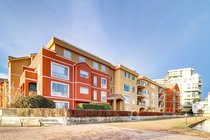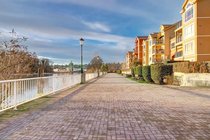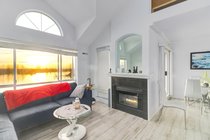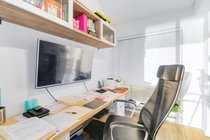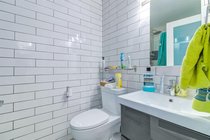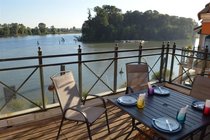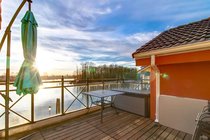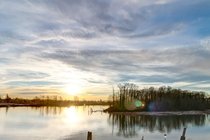Mortgage Calculator
For new mortgages, if the downpayment or equity is less then 20% of the purchase price, the amortization cannot exceed 25 years and the maximum purchase price must be less than $1,000,000.
Mortgage rates are estimates of current rates. No fees are included.
| Bedroom: | 1 |
| Bathroom: | 1 |
| Listing Type: | Apartment |
| Sq.ft. | 789 |
| Built: | 1998 |
| Mgt Fees: | $304 |
| Sold | $455,000 |
| Listed By: | Nu Stream Realty Inc. |
| MLS: | R2330938 |
Description
View View View! Enjoy PANORAMIC & UNOBSTRUCTED FRASER RIVER VIEW from this BRIGHT & SUNNY beauty. Now you can own this stunning 1-Millon waterfront dream home in a half price. Rarely available top floor unit with 2 patios overlooking the Quay, enjoy seasons & light change in every moment of your leisure time. This scenic home has architectural high ceiling and functional layout, well maintained with newer renovation 2016 and appliances. Central location and move in ready, minutes walk to your daily needs: transit, skytrain station, shopping, jogging or walking along the river, and much more... Hurry, it's a must see!
Taxes (2018): $1,809.00
Amenities
ClthWsh
Dryr
Frdg
Stve
DW
Drapes
Window Coverings
Garage Door Opener
Microwave
Smoke Alarm
Sprinkler - Fire Elevator
In Suite Laundry
Storage


