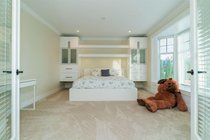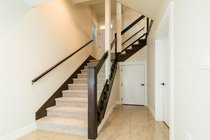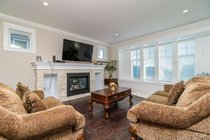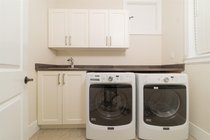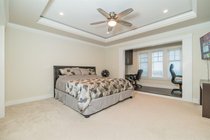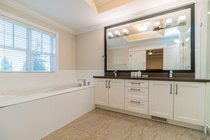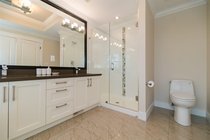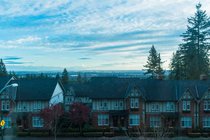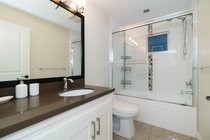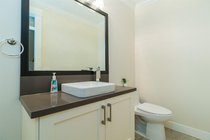Mortgage Calculator
For new mortgages, if the downpayment or equity is less then 20% of the purchase price, the amortization cannot exceed 25 years and the maximum purchase price must be less than $1,000,000.
Mortgage rates are estimates of current rates. No fees are included.
| Bedrooms: | 5 |
| Bathrooms: | 4 |
| Listing Type: | House |
| Sq.ft. | 3,517 |
| Lot Size | 4,010 |
| Built: | 2021 |
| Sold | $1,306,000 |
| Listed By: | Nu Stream Realty Inc. |
| MLS: | R2224425 |
Description
This stunning & unique well designed custom built 3500 sq ft home features 5 bedrooms. vaulted ceilings, a private back yard and quality finishing throughout. Double car garage at rear. Upper end quality in materials and finishing. High end quality S/S appliances with gas stove and lots of cabinets and pantry. Walking distance to park, schools, and so more. Don't miss this out! OPEN HOUSE DEC 31 SUN 2-4PM PLS PARKING@REAR GALLOWAY AVE AND WALK DOWN TO THE BACK LANE
Taxes (2017): $4,971.00
Amenities
ClthWsh
Dryr
Frdg
Stve
DW


