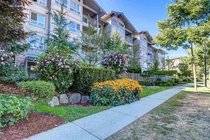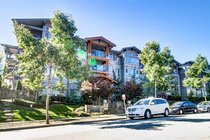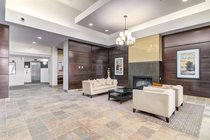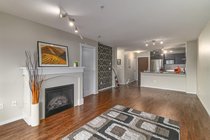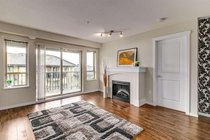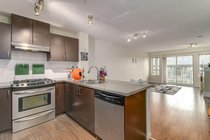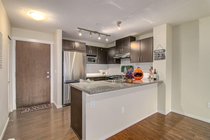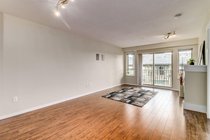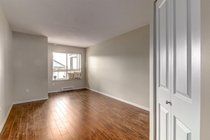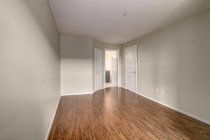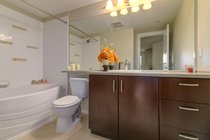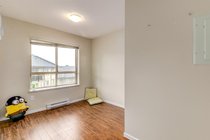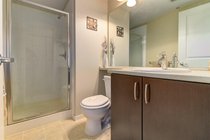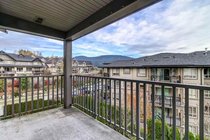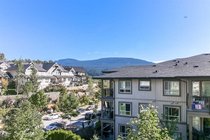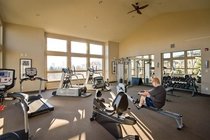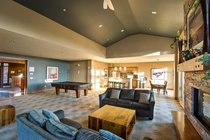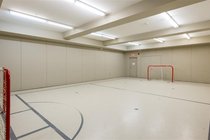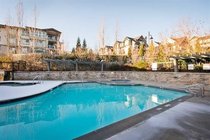Mortgage Calculator
For new mortgages, if the downpayment or equity is less then 20% of the purchase price, the amortization cannot exceed 25 years and the maximum purchase price must be less than $1,000,000.
Mortgage rates are estimates of current rates. No fees are included.
| Bedrooms: | 2 |
| Bathrooms: | 2 |
| Listing Type: | Apartment |
| Sq.ft. | 868 |
| Built: | 2015 |
| Mgt Fees: | $255 |
| Sold | $521,500 |
| Listed By: | Nu Stream Realty Inc. |
| MLS: | R2218735 |
Description
LEDGEVIEW BY POLYGON. Nested in the beautiful Dayanee Springs community surrounded by nature trails & exclusive memebership access to Timbers Club w/outdoor pool, hot tub, fitness studio, BBQ area, lounge, billiards or floor hockey rooms, kids play area, movie room, pet-grooming rm & guest suite. This 2 bedrooms and 2 bath unit features open kitchen w/granite counters, stainless steel appliances, rich dark cabinets. Walking distance to Pinetree Elementary, Secondary School, Douglas College & Coquitlam Centre. Westcoast Express & Evergreen Lineis nearby. Good investment opportunity.
Taxes (2017): $1,920.00
Amenities
ClthWsh
Dryr
Frdg
Stve
DW Elevator
Exercise Centre
Pool; Outdoor
Swirlpool
Hot Tub

