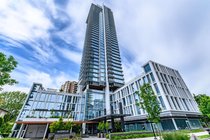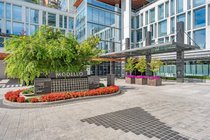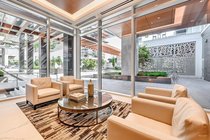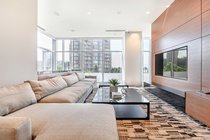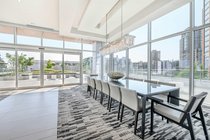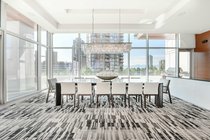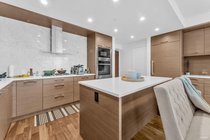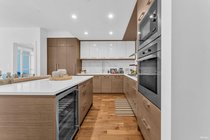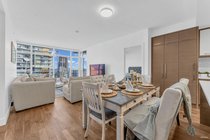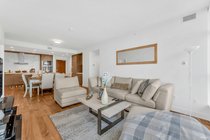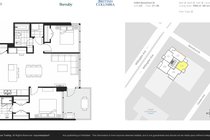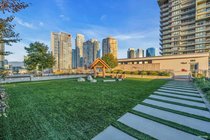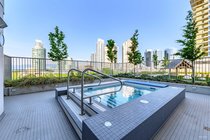Mortgage Calculator
For new mortgages, if the downpayment or equity is less then 20% of the purchase price, the amortization cannot exceed 25 years and the maximum purchase price must be less than $1,000,000.
Mortgage rates are estimates of current rates. No fees are included.
| Bedrooms: | 2 |
| Bathrooms: | 2 |
| Listing Type: | Apartment Unit |
| Sqft | 1,060 |
| Built: | 2017 |
| Mgt Fees: | $726 |
| Sold | $1,270,000 |
| Listed By: | |
| MLS: | R2866373 |
Modello by Boffo, a benchmark for luxury condo living in Metrotown. This large 2-brm, 2-bath home is located on the SE side of the tower with a stunning view of the Fraser Valley all the way to the water. Exclusive features include geothermal heating and cooling, brushed walnut/oak hardwood flooring, 9 ft ceilings, private covered terraces, top-of-the-line Miele appliances, a marble slab feature wall in the kitchen, heated marble floors in the bathrooms, and custom-designed organizers in all closets/storage areas. Steps away from Metrotown SkyTrain station, Central Park, and Crystal Mall. 1 Parking, 1 Storage locker. Very well maintain condition.
Taxes (2023): $3,267.16
Amenities
Clubhouse
Exercise Centre
Recreation Facilities
Concierge
Caretaker
Trash
Maintenance Grounds
Gas
Hot Water
Management
Geothermal
Assisted Living
Central Air
Air Conditioning
Garden
Balcony
Elevator
Storage
Swirlpool
Hot Tub
Features
Washer
Dryer
Dishwasher
Refrigerator
Cooktop
Microwave
Range
Wine Cooler
Swirlpool
Hot Tub
Window Coverings
Central Air
Air Conditioning
Site Influences
Assisted Living
Garden
Balcony
Show/Hide Technical Info
Show/Hide Technical Info
| MLS® # | R2866373 |
|---|---|
| Dwelling Type | Apartment Unit |
| Home Style | Multi Family,Residential Attached |
| Year Built | 2017 |
| Fin. Floor Area | 1060 sqft |
| Finished Levels | 1 |
| Bedrooms | 2 |
| Bathrooms | 2 |
| Taxes | $ 3267 / 2023 |
| Outdoor Area | Garden,Balcony |
| Water Supply | Public |
| Maint. Fees | $726 |
| Heating | Geothermal |
|---|---|
| Construction | Concrete,Glass (Exterior),Metal Siding,Mixed (Exterior) |
| Foundation | Concrete Perimeter |
| Basement | None |
| Roof | Asphalt,Torch-On |
| Floor Finish | Hardwood, Tile, Carpet |
| Fireplace | 0 , |
| Parking | Guest |
| Parking Total/Covered | 1 / 1 |
| Parking Access | Guest |
| Exterior Finish | Concrete,Glass (Exterior),Metal Siding,Mixed (Exterior) |
| Title to Land | Freehold Strata |
Rooms
| Floor | Type | Dimensions |
|---|---|---|
| Main | Living Room | 13''4 x 12''1 |
| Main | Dining Room | 12''4 x 10'' |
| Main | Primary Bedroom | 12''2 x 11''3 |
| Main | Bedroom | 10''0 x 10''0 |
Bathrooms
| Floor | Ensuite | Pieces |
|---|---|---|
| Main | Y | 4 |
| Main | N | 4 |

