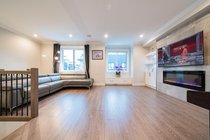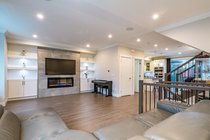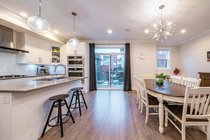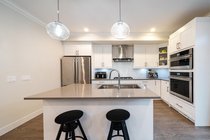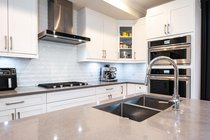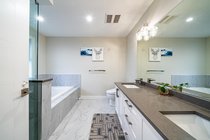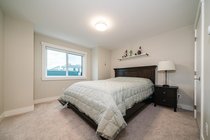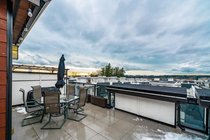Mortgage Calculator
| Bedrooms: | 3 |
| Bathrooms: | 4 |
| Listing Type: | Townhouse |
| Sqft | 2,194 |
| Built: | 2017 |
| Mgt Fees: | $327 |
| Sold | $1,350,000 |
| Listed By: | Nu Stream Realty Inc. |
| MLS: | R2664652 |
Largest 3+DEN/3.5 Bath TH, 2194 SF, comes w/AC! Quality higher-end finishings, wider then most. Enjoy huge (660sf) roof top deck w/hot tub, mountain, partial ocean views & full size fridge on top level. Gourmet kitchen w/Jenn-Air appliances, 5 burner gas range. Nice balcony off dining room, both decks have gas hook-up. Spacious Bdrms, Ensuite & walk-in closet. Upstair's laundry room w/front loads. Ground floor Bdrm has Full Bath & access to fenced yard. Low maintenance & heating bill w/gas heating, hot water on demand, built-in vacuum, Control4 Home Automation, built-in ceiling speakers are some of the luxuries. Convenient side by side Double Garage w/epoxy floors. Boutique complex w/ease of access & friendly neighbours. Best South Surrey location!
Taxes (2021): $3,727.46
Amenities
Features
| MLS® # | R2664652 |
|---|---|
| Property Type | Residential Attached |
| Dwelling Type | Townhouse |
| Home Style | 3 Storey |
| Year Built | 2017 |
| Fin. Floor Area | 2194 sqft |
| Finished Levels | 1 |
| Bedrooms | 3 |
| Bathrooms | 4 |
| Taxes | $ 3727 / 2021 |
| Outdoor Area | Balcony(s),Fenced Yard,Rooftop Deck |
| Water Supply | City/Municipal |
| Maint. Fees | $327 |
| Heating | Forced Air, Natural Gas |
|---|---|
| Construction | Frame - Wood |
| Foundation | |
| Basement | None |
| Roof | Asphalt |
| Floor Finish | Laminate, Carpet |
| Fireplace | 1 , Electric |
| Parking | Garage; Double |
| Parking Total/Covered | 2 / 2 |
| Parking Access | Front |
| Exterior Finish | Fibre Cement Board |
| Title to Land | Freehold Strata |
Rooms
| Floor | Type | Dimensions |
|---|---|---|
| Main | Living Room | 22'8 x 14'1 |
| Main | Dining Room | 14'3 x 12'11 |
| Main | Kitchen | 13'3 x 8'4 |
| Above | Master Bedroom | 13'51 x 13'1 |
| Above | Bedroom | 11'5 x 11'5 |
| Above | Bedroom | 11'0 x 11'0 |
| Below | Recreation Room | 13'4 x 10'7 |
Bathrooms
| Floor | Ensuite | Pieces |
|---|---|---|
| Main | N | 1 |
| Above | Y | 4 |
| Above | N | 4 |
| Below | N | 4 |





