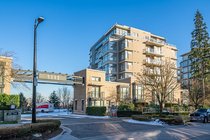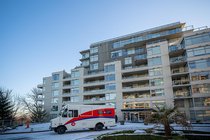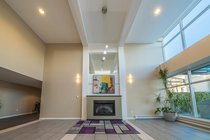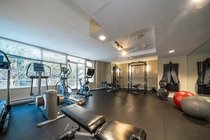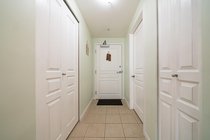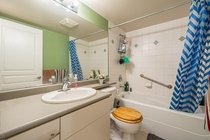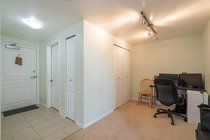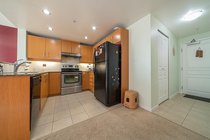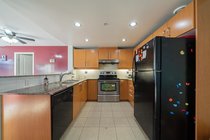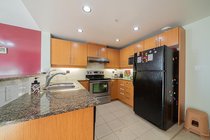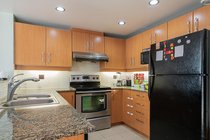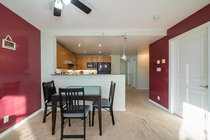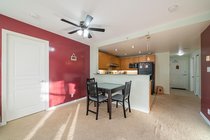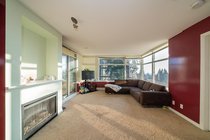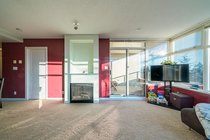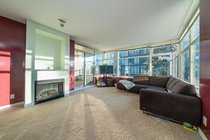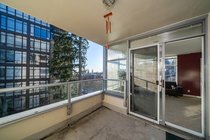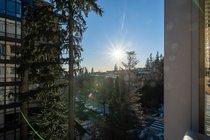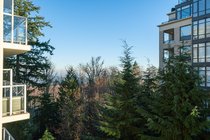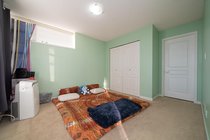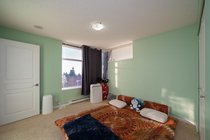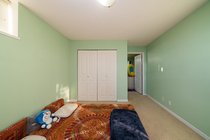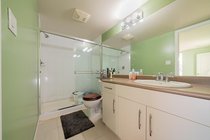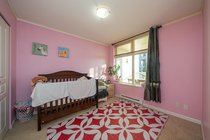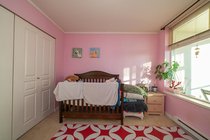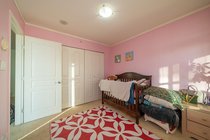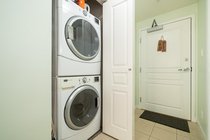Mortgage Calculator
For new mortgages, if the downpayment or equity is less then 20% of the purchase price, the amortization cannot exceed 25 years and the maximum purchase price must be less than $1,000,000.
Mortgage rates are estimates of current rates. No fees are included.
| Bedrooms: | 2 |
| Bathrooms: | 2 |
| Listing Type: | Apartment Unit |
| Sqft | 903 |
| Built: | 2005 |
| Mgt Fees: | $492 |
| Sold | $593,000 |
| Listed By: | Sutton Group - 1st West Realty |
| MLS: | R2658036 |
Corner Unit!! Gorgeous bright spacious 2 bedrooms 2 bathroom plus Den with open concept,while the bedroom-sized Den makes for an ideal study/nursery/guestroom. Amazing views of the mountains and city facing SouthEast and SouthWest . Located in the heart of SFU campus, restaurants, trails, shopping and transportation are all in walking distance. Fully rentable & PET FRIENDLY all make this home ideal for growing families & investors alike. Well maintained building. open house, Sun 13, 2-4pm
Taxes (2021): $1,589.35
Amenities
Elevator
Exercise Centre
Garden
Features
ClthWsh
Dryr
Frdg
Stve
DW
Show/Hide Technical Info
Show/Hide Technical Info
| MLS® # | R2658036 |
|---|---|
| Property Type | Residential Attached |
| Dwelling Type | Apartment Unit |
| Home Style | Corner Unit |
| Year Built | 2005 |
| Fin. Floor Area | 903 sqft |
| Finished Levels | 1 |
| Bedrooms | 2 |
| Bathrooms | 2 |
| Taxes | $ 1589 / 2021 |
| Outdoor Area | Balcony(s) |
| Water Supply | City/Municipal |
| Maint. Fees | $492 |
| Heating | Baseboard, Electric |
|---|---|
| Construction | Concrete |
| Foundation | |
| Basement | None |
| Roof | Other |
| Floor Finish | Mixed |
| Fireplace | 1 , Other |
| Parking | Garage; Underground |
| Parking Total/Covered | 1 / 1 |
| Parking Access | Side |
| Exterior Finish | Concrete,Glass |
| Title to Land | Leasehold prepaid-Strata |
Rooms
| Floor | Type | Dimensions |
|---|---|---|
| Main | Living Room | 12' x 10' |
| Main | Dining Room | 12' x 9' |
| Main | Kitchen | 10' x 9' |
| Main | Master Bedroom | 11' x 10' |
| Main | Bedroom | 10' x 10' |
| Main | Den | 8' x 7' |
Bathrooms
| Floor | Ensuite | Pieces |
|---|---|---|
| Main | Y | 3 |
| Main | N | 4 |

