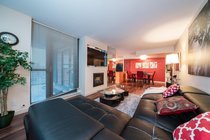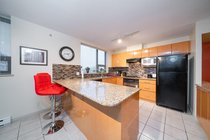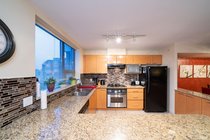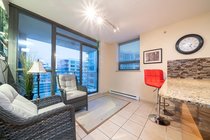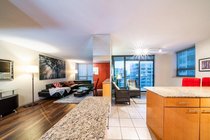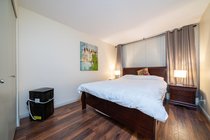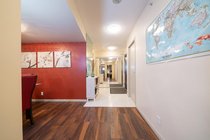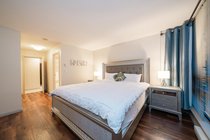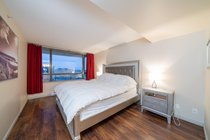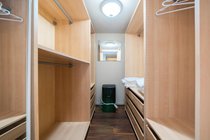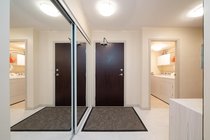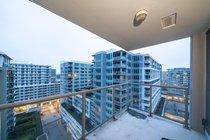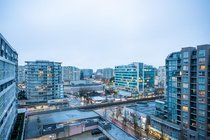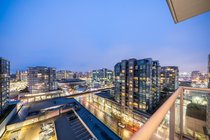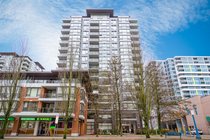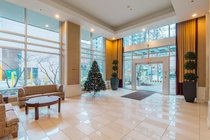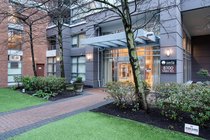Mortgage Calculator
For new mortgages, if the downpayment or equity is less then 20% of the purchase price, the amortization cannot exceed 25 years and the maximum purchase price must be less than $1,000,000.
Mortgage rates are estimates of current rates. No fees are included.
| Bedrooms: | 3 |
| Bathrooms: | 3 |
| Listing Type: | Apartment Unit |
| Sqft | 1,540 |
| Built: | 2003 |
| Mgt Fees: | $721 |
| Sold | $1,168,000 |
| Listed By: | Sutton Group - 1st West Realty |
| MLS: | R2644429 |
Very rare upper corner unit located in the heart of downtown Richmond! This well-maintained unit features 2 master bedrooms plus 1 bedroom and 3 bathrooms with a very open and functional floor plan. Short walking distance to Richmond Centre, Public Market, Brighouse skytrain station, banks, restaurants and so much more. High-end finishing includes jacuzzi, Kohler & Grohe fixtures, granite countertop, double showers, walk-in closet, large capacity washer and dryer. This unit comes with 2 parking stalls and 2 storage lockers. Must see to appreciate!
Taxes (2021): $2,188.75
Amenities
Club House
Elevator
Exercise Centre
Pool; Indoor
Sauna
Steam Room
Storage
Swirlpool
Hot Tub
Features
ClthWsh
Dryr
Frdg
Stve
DW
Drapes
Window Coverings
Microwave
Smoke Alarm
Sprinkler - Fire
Site Influences
Central Location
Recreation Nearby
Shopping Nearby
Show/Hide Technical Info
Show/Hide Technical Info
| MLS® # | R2644429 |
|---|---|
| Property Type | Residential Attached |
| Dwelling Type | Apartment Unit |
| Home Style | 1 Storey,Upper Unit |
| Year Built | 2003 |
| Fin. Floor Area | 1540 sqft |
| Finished Levels | 1 |
| Bedrooms | 3 |
| Bathrooms | 3 |
| Taxes | $ 2189 / 2021 |
| Outdoor Area | Balcony(s) |
| Water Supply | City/Municipal |
| Maint. Fees | $721 |
| Heating | Baseboard, Electric |
|---|---|
| Construction | Concrete,Concrete Block,Concrete Frame |
| Foundation | |
| Basement | None |
| Roof | Other |
| Floor Finish | Laminate, Wall/Wall/Mixed |
| Fireplace | 1 , Electric |
| Parking | Garage; Underground |
| Parking Total/Covered | 2 / 2 |
| Parking Access | Side |
| Exterior Finish | Concrete,Glass,Stucco |
| Title to Land | Freehold Strata |
Rooms
| Floor | Type | Dimensions |
|---|---|---|
| Main | Living Room | 10' x 21' |
| Main | Kitchen | 11'7 x 12'2 |
| Main | Dining Room | 10' x 10' |
| Main | Eating Area | 7'1 x 10'8 |
| Main | Master Bedroom | 11'4 x 12'8 |
| Main | Master Bedroom | 10' x 14'8 |
| Main | Bedroom | 9'4 x 11' |
Bathrooms
| Floor | Ensuite | Pieces |
|---|---|---|
| Main | Y | 4 |
| Main | Y | 5 |
| Main | N | 3 |



