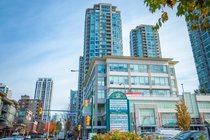Mortgage Calculator
For new mortgages, if the downpayment or equity is less then 20% of the purchase price, the amortization cannot exceed 25 years and the maximum purchase price must be less than $1,000,000.
Mortgage rates are estimates of current rates. No fees are included.
| Bedrooms: | 2 |
| Bathrooms: | 3 |
| Listing Type: | Apartment Unit |
| Sqft | 1,215 |
| Built: | 2012 |
| Mgt Fees: | $535 |
| Sold | $939,000 |
| Listed By: | Nu Stream Realty Inc. |
| MLS: | R2643637 |
Virtual Tour
Sub-Penthouse! Rarely available! Absolutely spectacular unit with BREATHTAKING mountain and lake views at "Grand Central 2" developed by Intergulf. This high-end 2 bdrm,3 bath, and 4 balcony unit offers 1215 Sqft luxury living space. Spacious living area with tons of natural light through floor-to-ceiling windows. Gourmet Kitchen with granite countertop. 1 good size storage locker and 1 parking. Excellent amenities with Exercise Centre, outdoor pool, year-round hot tub, putting green and a playground. Steps away to Coquitlam Centre. Short distance to Skytrain, library, aquatic centre, Lafarge Lake, Pinetree Secondary and Douglas College.
Taxes (2021): $4,375.33
Amenities
Elevator
Exercise Centre
In Suite Laundry
Pool; Outdoor
Storage
Swirlpool
Hot Tub
Features
ClthWsh
Dryr
Frdg
Stve
DW
Microwave
Site Influences
Central Location
Shopping Nearby
Show/Hide Technical Info
Show/Hide Technical Info
| MLS® # | R2643637 |
|---|---|
| Property Type | Residential Attached |
| Dwelling Type | Apartment Unit |
| Home Style | 1 Storey |
| Year Built | 2012 |
| Fin. Floor Area | 1215 sqft |
| Finished Levels | 1 |
| Bedrooms | 2 |
| Bathrooms | 3 |
| Taxes | $ 4375 / 2021 |
| Outdoor Area | Balcony(s) |
| Water Supply | City/Municipal |
| Maint. Fees | $535 |
| Heating | Baseboard |
|---|---|
| Construction | Concrete |
| Foundation | |
| Basement | None |
| Roof | Other |
| Fireplace | 0 , |
| Parking | Garage; Underground,Visitor Parking |
| Parking Total/Covered | 1 / 1 |
| Parking Access | Rear |
| Exterior Finish | Concrete,Mixed |
| Title to Land | Freehold Strata |
Rooms
| Floor | Type | Dimensions |
|---|---|---|
| Main | Living Room | 20'3 x 14'0 |
| Main | Dining Room | 7'11 x 7'0 |
| Main | Kitchen | 11'8 x 8'0 |
| Main | Master Bedroom | 13'1 x 11'4 |
| Main | Bedroom | 11'8 x 8'0 |
Bathrooms
| Floor | Ensuite | Pieces |
|---|---|---|
| Main | Y | 5 |
| Main | Y | 4 |
| Main | N | 2 |

