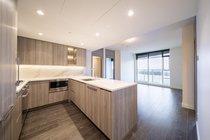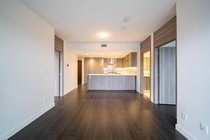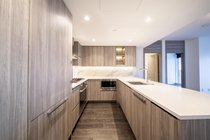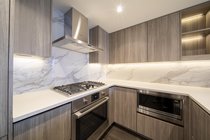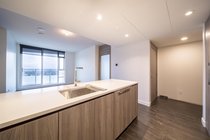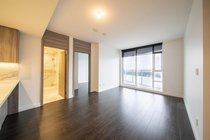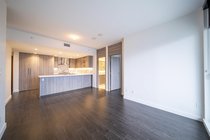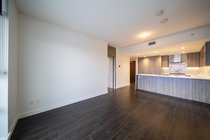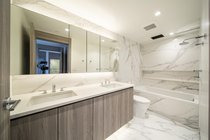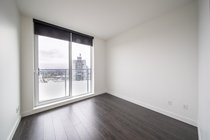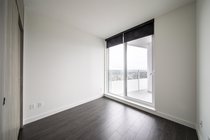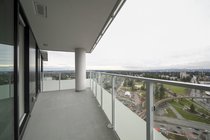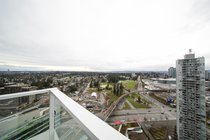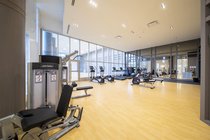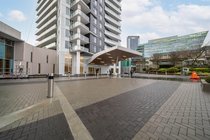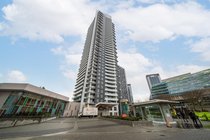Mortgage Calculator
For new mortgages, if the downpayment or equity is less then 20% of the purchase price, the amortization cannot exceed 25 years and the maximum purchase price must be less than $1,000,000.
Mortgage rates are estimates of current rates. No fees are included.
| Bedrooms: | 2 |
| Bathrooms: | 2 |
| Listing Type: | Apartment Unit |
| Sqft | 735 |
| Built: | 2021 |
| Mgt Fees: | $417 |
| Sold | $697,904 |
| Listed By: | Nu Stream Realty Inc. |
| MLS: | R2642009 |
Virtual Tour
Welcome to Brand new Park Boulevard luxury condo by Concord Pacific, located at the heart of Surrey Central. This 2 bedrooms and 2 baths Bosch appliances, quartz counters w/ marble backsplash, wide plank laminate floors,North East facing with panoramic mountain and city view! Air conditioning! lots of amenities including 24/7 concierge, fitness center, indoor pool, sauna room, hot tub, badminton court, sports lounge, onsite business center. Walk distance to all shoping, skytrain station, bus stop, SFU campus and future UBC campus. A home must see!
Amenities
Air Cond.
Central
Exercise Centre
In Suite Laundry
Pool; Indoor
Sauna
Steam Room
Concierge
Features
Air Conditioning
ClthWsh
Dryr
Frdg
Stve
DW
Microwave
Oven - Built In
Sprinkler - Fire
Show/Hide Technical Info
Show/Hide Technical Info
| MLS® # | R2642009 |
|---|---|
| Property Type | Residential Attached |
| Dwelling Type | Apartment Unit |
| Home Style | Upper Unit |
| Year Built | 2021 |
| Fin. Floor Area | 735 sqft |
| Finished Levels | 1 |
| Bedrooms | 2 |
| Bathrooms | 2 |
| Taxes | $ N/A / 2021 |
| Outdoor Area | Balcony(s) |
| Water Supply | City/Municipal |
| Maint. Fees | $417 |
| Heating | Electric |
|---|---|
| Construction | Concrete Frame |
| Foundation | |
| Basement | None |
| Roof | Other |
| Floor Finish | Laminate |
| Fireplace | 0 , |
| Parking | Garage; Underground |
| Parking Total/Covered | 1 / 1 |
| Exterior Finish | Concrete,Glass |
| Title to Land | Freehold Strata |
Rooms
| Floor | Type | Dimensions |
|---|---|---|
| Main | Living Room | 10'0 x 9'0 |
| Main | Kitchen | 10'0 x 9'0 |
| Main | Master Bedroom | 10'0 x 10'0 |
| Main | Bedroom | 10'0 x 8'0 |
| Main | Dining Room | 11'0 x 8'0 |
| Main | Foyer | 6'0 x 4'0 |
Bathrooms
| Floor | Ensuite | Pieces |
|---|---|---|
| Main | Y | 4 |
| Main | N | 4 |

