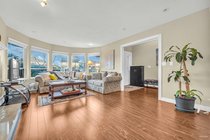Mortgage Calculator
| Bedrooms: | 4 |
| Bathrooms: | 3 |
| Listing Type: | House/Single Family |
| Sqft | 2,607 |
| Lot Size | 4,266 |
| Built: | 1988 |
| Sold | $2,050,000 |
| Listed By: | Nu Stream Realty Inc. |
| MLS: | R2642000 |
Rarely available! This warm and inviting family home is in the desirable Riverdale area, situated on a quiet street. Well maintained house with functional layout, featuring high vaulted ceiling foyer, dedicated designed spiral staircase, gorgeous living room with a cozy fireplace, formal dining room leading to the huge kitchen with plenty of cabinet storage, the private family room facing beautiful backyard. 4 spacious bedrooms upstairs with brand new laminate flooring. Huge Master bedroom with a good-sized walk-in closet, master bath with Jacuzzi. Great location, Close to transit, Minoru Aquatic Centre, public library, and Richmond Centre Mall. Just steps to Blair Elementary and Burnett Secondary School.
Taxes (2021): $4,881.34
Amenities
Features
Site Influences
| MLS® # | R2642000 |
|---|---|
| Property Type | Residential Detached |
| Dwelling Type | House/Single Family |
| Home Style | 2 Storey |
| Year Built | 1988 |
| Fin. Floor Area | 2607 sqft |
| Finished Levels | 2 |
| Bedrooms | 4 |
| Bathrooms | 3 |
| Taxes | $ 4881 / 2021 |
| Lot Area | 4266 sqft |
| Lot Dimensions | 42.56 × |
| Outdoor Area | Fenced Yard |
| Water Supply | City/Municipal |
| Maint. Fees | $N/A |
| Heating | Baseboard |
|---|---|
| Construction | Frame - Wood |
| Foundation | |
| Basement | None |
| Roof | Asphalt |
| Floor Finish | Laminate, Mixed |
| Fireplace | 2 , Other |
| Parking | Garage; Double |
| Parking Total/Covered | 4 / 2 |
| Parking Access | Front |
| Exterior Finish | Mixed |
| Title to Land | Freehold NonStrata |
Rooms
| Floor | Type | Dimensions |
|---|---|---|
| Main | Living Room | 18'6 x 12'1 |
| Main | Kitchen | 12'2 x 11'2 |
| Main | Dining Room | 14'4 x 12'2 |
| Main | Family Room | 18'1 x 12'4 |
| Main | Nook | 12'4 x 10'1 |
| Main | Laundry | 6'1 x 3'1 |
| Above | Master Bedroom | 18'1 x 12'1 |
| Above | Bedroom | 14'1 x 11'1 |
| Above | Bedroom | 12'1 x 10'8 |
| Above | Bedroom | 12'6 x 11'1 |
Bathrooms
| Floor | Ensuite | Pieces |
|---|---|---|
| Main | N | 2 |
| Above | Y | 4 |
| Above | N | 3 |



