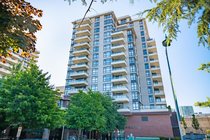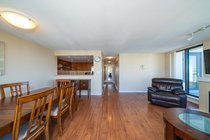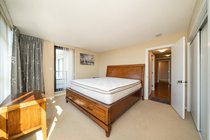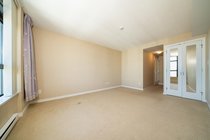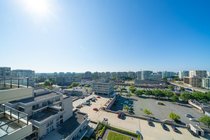Mortgage Calculator
For new mortgages, if the downpayment or equity is less then 20% of the purchase price, the amortization cannot exceed 25 years and the maximum purchase price must be less than $1,000,000.
Mortgage rates are estimates of current rates. No fees are included.
| Bedrooms: | 2 |
| Bathrooms: | 2 |
| Listing Type: | Apartment Unit |
| Sqft | 1,316 |
| Built: | 2009 |
| Mgt Fees: | $596 |
| Sold | $980,000 |
| Listed By: | Sutton Group - 1st West Realty |
| MLS: | R2641649 |
Location!Location!Location! This apartment is built at the central area of Richmond. Steps aways from Lansdowne shopping mall. T&T Supermarket, Kwantlen College, Skytrain stations all in walkable distance. This South-West corner unit has a excellant layout with 2 spacious bedrooms and 2 baths. The unit features high end finishings, quartz counter-tops, stainless steel appliances, washer & dryer, large closet space and a private balcony. 2 adjacent parking spots. Excellent amenities including lounge, games room, exercise centre, steam room/sauna, 2 guest suites & concierge service. Don't miss out this great chance! Call us for a private showing!
Taxes (2021): $3,095.97
Amenities
Bike Room
Club House
Elevator
Exercise Centre
Guest Suite
Features
ClthWsh
Dryr
Frdg
Stve
DW
Fireplace Insert
Garage Door Opener
Smoke Alarm
Sprinkler - Fire
Sprinkler - Inground
Show/Hide Technical Info
Show/Hide Technical Info
| MLS® # | R2641649 |
|---|---|
| Property Type | Residential Attached |
| Dwelling Type | Apartment Unit |
| Home Style | Corner Unit,Upper Unit |
| Year Built | 2009 |
| Fin. Floor Area | 1316 sqft |
| Finished Levels | 1 |
| Bedrooms | 2 |
| Bathrooms | 2 |
| Taxes | $ 3096 / 2021 |
| Outdoor Area | Balcony(s) |
| Water Supply | City/Municipal |
| Maint. Fees | $596 |
| Heating | Baseboard, Electric |
|---|---|
| Construction | Concrete |
| Foundation | |
| Basement | None |
| Roof | Tile - Concrete |
| Floor Finish | Laminate, Mixed, Tile |
| Fireplace | 1 , Electric,Gas - Natural |
| Parking | Garage; Underground |
| Parking Total/Covered | 2 / 2 |
| Exterior Finish | Brick,Concrete |
| Title to Land | Freehold Strata |
Rooms
| Floor | Type | Dimensions |
|---|---|---|
| Main | Living Room | 12' x 18'9 |
| Main | Kitchen | 10'5 x 10'7 |
| Main | Dining Room | 8' x 16'10 |
| Main | Master Bedroom | 11'2 x 14'7 |
| Main | Bedroom | 11'9 x 15'10 |
Bathrooms
| Floor | Ensuite | Pieces |
|---|---|---|
| Main | N | 4 |
| Main | Y | 3 |

