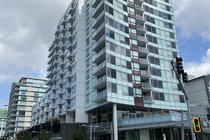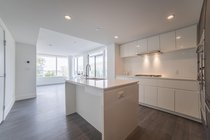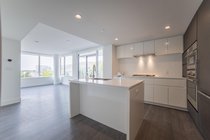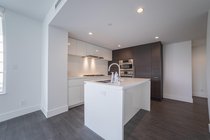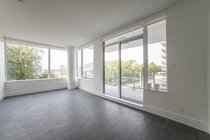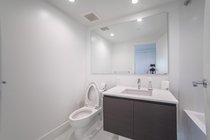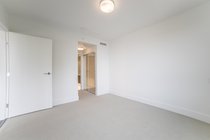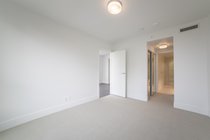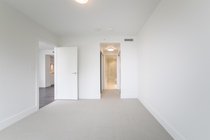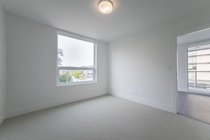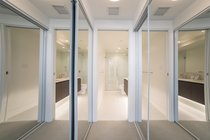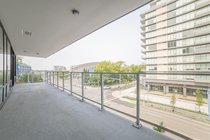Mortgage Calculator
For new mortgages, if the downpayment or equity is less then 20% of the purchase price, the amortization cannot exceed 25 years and the maximum purchase price must be less than $1,000,000.
Mortgage rates are estimates of current rates. No fees are included.
| Bedrooms: | 2 |
| Bathrooms: | 2 |
| Listing Type: | Apartment Unit |
| Sqft | 935 |
| Built: | 2020 |
| Mgt Fees: | $583 |
| Sold | $828,000 |
| Listed By: | Nu Stream Realty Inc. |
| MLS: | R2610079 |
Virtual Tour
2 beds and 2 full bath rooms located at River Park Place II. This building develop by award-winning INTRACORP. The apartment parking with VR charger and full locker. 5 mins walking distance can arrived to T and T supermarket, restaurants , Richmond Olympic Oval gym. The home include air condition. Open house will on Sept 4 2-4pm. Must see unit.
Taxes (2020): $2,488.93
Amenities
Air Cond.
Central
Bike Room
Club House
Elevator
Exercise Centre
In Suite Laundry
Features
Air Conditioning
ClthWsh
Dryr
Frdg
Stve
DW
Drapes
Window Coverings
Microwave
Smoke Alarm
Sprinkler - Fire
Show/Hide Technical Info
Show/Hide Technical Info
| MLS® # | R2610079 |
|---|---|
| Property Type | Residential Attached |
| Dwelling Type | Apartment Unit |
| Home Style | Corner Unit |
| Year Built | 2020 |
| Fin. Floor Area | 935 sqft |
| Finished Levels | 1 |
| Bedrooms | 2 |
| Bathrooms | 2 |
| Taxes | $ 2489 / 2020 |
| Outdoor Area | Balcony(s) |
| Water Supply | City/Municipal |
| Maint. Fees | $583 |
| Heating | Heat Pump |
|---|---|
| Construction | Concrete |
| Foundation | |
| Basement | None |
| Roof | Other |
| Fireplace | 0 , None |
| Parking | Garage; Underground |
| Parking Total/Covered | 1 / 1 |
| Parking Access | Rear,Side |
| Exterior Finish | Concrete,Fibre Cement Board,Mixed |
| Title to Land | Freehold Strata |
Rooms
| Floor | Type | Dimensions |
|---|---|---|
| Main | Kitchen | 11'5 x 9'0 |
| Main | Living Room | 11'10 x 9'11 |
| Main | Master Bedroom | 12'0 x 10'4 |
| Main | Bedroom | 10'11 x 10'0 |
| Main | Dining Room | 7'1 x 11'8 |
| Main | Foyer | 3'8 x 8'11 |
Bathrooms
| Floor | Ensuite | Pieces |
|---|---|---|
| Main | Y | 3 |
| Main | N | 3 |

