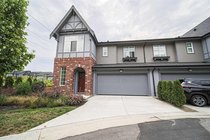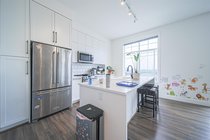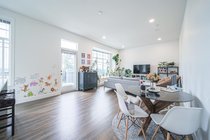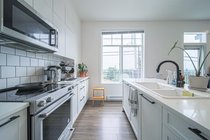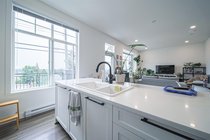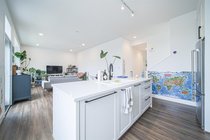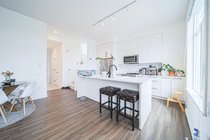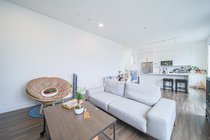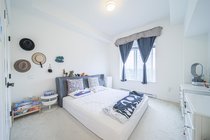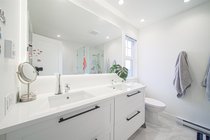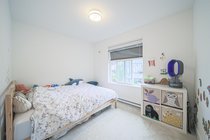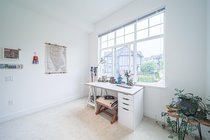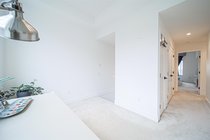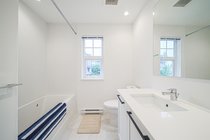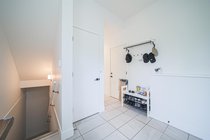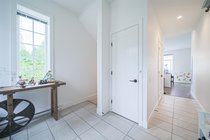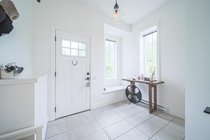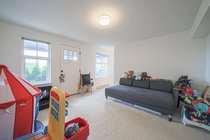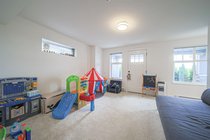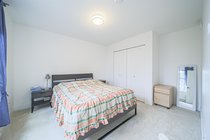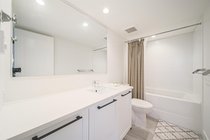Mortgage Calculator
For new mortgages, if the downpayment or equity is less then 20% of the purchase price, the amortization cannot exceed 25 years and the maximum purchase price must be less than $1,000,000.
Mortgage rates are estimates of current rates. No fees are included.
| Bedrooms: | 4 |
| Bathrooms: | 4 |
| Listing Type: | Townhouse |
| Sqft | 2,059 |
| Built: | 2018 |
| Mgt Fees: | $418 |
| Sold | $1,147,300 |
| Listed By: | Nu Stream Realty Inc. |
| MLS: | R2606787 |
Virtual Tour
Classic Tudor Style Townhome built by rewarding builder Mosaic homes. Located at beautiful Burke Mountain Community, surrounded by creeks, trails, forest, you name it. Over 2000 square footage spacious corner unit offers 10 feet ceiling, maximum sun light, 4 good size bedrooms, 4 bathrooms, double car side by side garage off main floor and your exclusive view to the gorgeous snow capped Mountain Baker. High end kitchen appliances, top notch finishing and details which nobody want to miss this one.
Taxes (2020): $4,054.31
Amenities
In Suite Laundry
Playground
Features
ClthWsh
Dryr
Frdg
Stve
DW
Drapes
Window Coverings
Garage Door Opener
Smoke Alarm
Show/Hide Technical Info
Show/Hide Technical Info
| MLS® # | R2606787 |
|---|---|
| Property Type | Residential Attached |
| Dwelling Type | Townhouse |
| Home Style | 2 Storey w/Bsmt.,End Unit |
| Year Built | 2018 |
| Fin. Floor Area | 2059 sqft |
| Finished Levels | 3 |
| Bedrooms | 4 |
| Bathrooms | 4 |
| Taxes | $ 4054 / 2020 |
| Outdoor Area | Balcony(s),Fenced Yard |
| Water Supply | City/Municipal |
| Maint. Fees | $418 |
| Heating | Baseboard, Hot Water |
|---|---|
| Construction | Frame - Wood |
| Foundation | |
| Basement | Fully Finished,Separate Entry |
| Roof | Asphalt |
| Fireplace | 0 , |
| Parking | Add. Parking Avail.,Garage; Double |
| Parking Total/Covered | 4 / 2 |
| Exterior Finish | Brick |
| Title to Land | Freehold Strata |
Rooms
| Floor | Type | Dimensions |
|---|---|---|
| Above | Master Bedroom | 12'1 x 15'8 |
| Above | Bedroom | 8'11 x 11'8 |
| Above | Bedroom | 11'2 x 8'5 |
| Above | Office | 10'8 x 17'1 |
| Main | Kitchen | 17'1 x 14' |
| Main | Foyer | 10'1 x 7'2 |
| Main | Living Room | 11' x 13'11 |
| Main | Dining Room | 8'8 x 13'11 |
| Below | Bedroom | 10'10 x 13'4 |
| Below | Family Room | 13'11 x 14'6 |
Bathrooms
| Floor | Ensuite | Pieces |
|---|---|---|
| Main | N | 2 |
| Above | Y | 5 |
| Above | N | 3 |
| Below | N | 3 |

