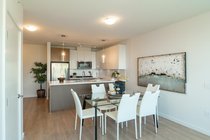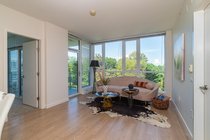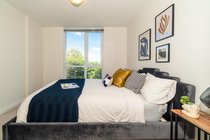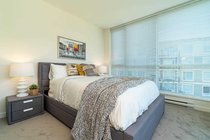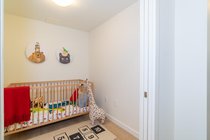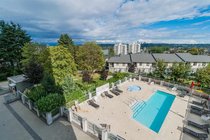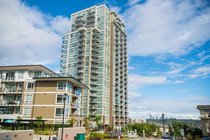Mortgage Calculator
For new mortgages, if the downpayment or equity is less then 20% of the purchase price, the amortization cannot exceed 25 years and the maximum purchase price must be less than $1,000,000.
Mortgage rates are estimates of current rates. No fees are included.
| Bedrooms: | 2 |
| Bathrooms: | 2 |
| Listing Type: | Apartment Unit |
| Sqft | 1,045 |
| Built: | 2016 |
| Mgt Fees: | $429 |
| Sold | $720,000 |
| Listed By: | Nu Stream Realty Inc. |
| MLS: | R2580777 |
Virtual Tour
Rare 2 Bedroom + den at 'Parkside' in the award-winning master planned community of Victoria Hill. Very functional layout with 9' ceilings, floor-to-ceiling windows, open concept kitchen with a full KitchenAid appliance package, gas cooktop, soft close cabinets. Large master with walk-in closet. In-floor heating in bath. Expansive amenity package includes an outdoor pool, hot tub, fitness centre, yoga room, theater room, games room, guest suites, concierge at front desk. Nice river and park view. Embrace the beautiful moring light from your new home! Don't miss this opportunity. contact us for a private showing!
Taxes (2020): $2,777.55
Amenities
Elevator
Exercise Centre
Guest Suite
Pool; Outdoor
Swirlpool
Hot Tub
Concierge
Features
ClthWsh
Dryr
Frdg
Stve
DW
Refrigerator
Site Influences
Central Location
Recreation Nearby
Show/Hide Technical Info
Show/Hide Technical Info
| MLS® # | R2580777 |
|---|---|
| Property Type | Residential Attached |
| Dwelling Type | Apartment Unit |
| Home Style | 1 Storey,Inside Unit |
| Year Built | 2016 |
| Fin. Floor Area | 1045 sqft |
| Finished Levels | 1 |
| Bedrooms | 2 |
| Bathrooms | 2 |
| Taxes | $ 2778 / 2020 |
| Outdoor Area | Balcony(s) |
| Water Supply | City/Municipal |
| Maint. Fees | $429 |
| Heating | Electric |
|---|---|
| Construction | Concrete,Concrete Frame |
| Foundation | |
| Basement | None |
| Roof | Other |
| Floor Finish | Laminate |
| Fireplace | 0 , |
| Parking | Garage; Underground |
| Parking Total/Covered | 1 / 1 |
| Exterior Finish | Concrete,Mixed |
| Title to Land | Freehold NonStrata |
Rooms
| Floor | Type | Dimensions |
|---|---|---|
| Main | Master Bedroom | 11'3 x 10'0 |
| Main | Storage | 7'7 x 4'6 |
| Main | Flex Room | 7'7 x 6'7 |
| Main | Kitchen | 9'0 x 8'4 |
| Main | Dining Room | 10'8 x 8'11 |
| Main | Living Room | 11'3 x 10'9 |
| Main | Bedroom | 9'11 x 9'9 |
| Main | Foyer | 17'6 x 3'6 |
Bathrooms
| Floor | Ensuite | Pieces |
|---|---|---|
| Main | Y | 4 |
| Main | N | 3 |


