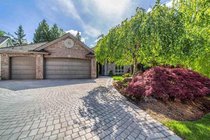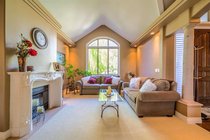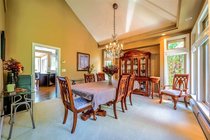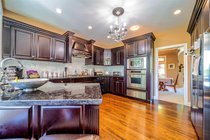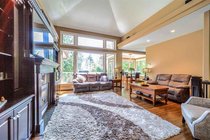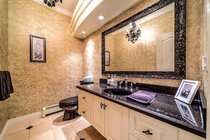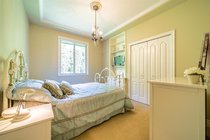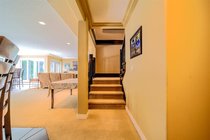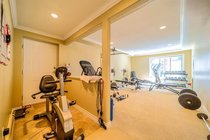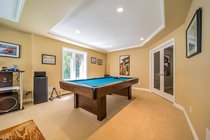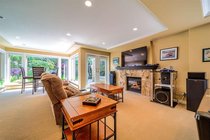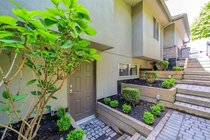Mortgage Calculator
For new mortgages, if the downpayment or equity is less then 20% of the purchase price, the amortization cannot exceed 25 years and the maximum purchase price must be less than $1,000,000.
Mortgage rates are estimates of current rates. No fees are included.
| Bedrooms: | 5 |
| Bathrooms: | 5 |
| Listing Type: | House/Single Family |
| Sqft | 4,934 |
| Lot Size | 10,018 |
| Built: | 1996 |
| Sold | $2,330,000 |
| Listed By: | Nu Stream Realty Inc. |
| MLS: | R2579918 |
Virtual Tour
Morgan Creek. Rare,spectacular rancher with fully finished walk out lower level. House backing onto the 6th Fairway of the Morgan Creek Golf Course with amazing views. Extensively updated kitchen and refinished hardwood floor. Main level features formal living/dining rooms. Family room, gourmet kitchen, elegant master suite & 2 more bedrooms on main. Rich cabinets & hardwood floors thru-out. Lower level above ground & full of natural light. Recroom with gas fireplace, wet bar/games/media den & 2 bdrooms. Beautifully landscaped, water features front & back, patio & sundeck. 3 car garage. A true gem not to be missed.
Taxes (2020): $6,649.88
Features
ClthWsh
Dryr
Frdg
Stve
DW
Drapes
Window Coverings
Security System
Storage Shed
Vacuum - Built In
Site Influences
Central Location
Golf Course Nearby
Greenbelt
Private Yard
Recreation Nearby
Shopping Nearby
Show/Hide Technical Info
Show/Hide Technical Info
| MLS® # | R2579918 |
|---|---|
| Property Type | Residential Detached |
| Dwelling Type | House/Single Family |
| Home Style | 2 Storey,Corner Unit,Rancher/Bungalow w/Bsmt. |
| Year Built | 1996 |
| Fin. Floor Area | 4934 sqft |
| Finished Levels | 2 |
| Bedrooms | 5 |
| Bathrooms | 5 |
| Taxes | $ 6650 / 2020 |
| Lot Area | 10018 sqft |
| Lot Dimensions | 0.00 × |
| Outdoor Area | Balcny(s) Patio(s) Dck(s),Fenced Yard |
| Water Supply | City/Municipal |
| Maint. Fees | $N/A |
| Heating | Hot Water, Radiant |
|---|---|
| Construction | Frame - Wood |
| Foundation | Concrete Perimeter |
| Basement | Full,Fully Finished,Separate Entry |
| Roof | Wood |
| Floor Finish | Hardwood, Mixed |
| Fireplace | 4 , Natural Gas |
| Parking | Add. Parking Avail.,Garage; Triple,RV Parking Avail. |
| Parking Total/Covered | 7 / 3 |
| Parking Access | Front |
| Exterior Finish | Stone,Wood |
| Title to Land | Freehold NonStrata |
Rooms
| Floor | Type | Dimensions |
|---|---|---|
| Main | Living Room | 17' x 13' |
| Main | Dining Room | 14' x 14' |
| Main | Kitchen | 15' x 13' |
| Main | Eating Area | 10' x 10' |
| Main | Family Room | 16' x 18' |
| Main | Foyer | 14' x 10' |
| Main | Master Bedroom | 19' x 13' |
| Main | Bedroom | 11' x 10' |
| Main | Bedroom | 12' x 11' |
| Main | Laundry | 8' x 6'6 |
| Bsmt | Games Room | 31' x 12' |
| Bsmt | Recreation Room | 33' x 12' |
| Bsmt | Media Room | 18' x 12' |
| Bsmt | Bedroom | 18' x 12' |
| Bsmt | Bedroom | 12' x 16'6 |
| Bsmt | Hobby Room | 16' x 13'8 |
| Bsmt | Other | 16' x 10' |
Bathrooms
| Floor | Ensuite | Pieces |
|---|---|---|
| Main | N | 2 |
| Main | Y | 5 |
| Main | N | 5 |
| Bsmt | Y | 4 |
| Bsmt | N | 4 |

