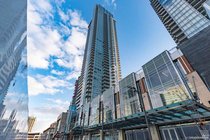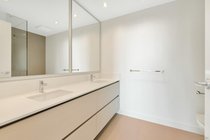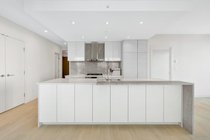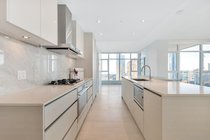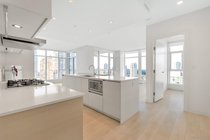Mortgage Calculator
For new mortgages, if the downpayment or equity is less then 20% of the purchase price, the amortization cannot exceed 25 years and the maximum purchase price must be less than $1,000,000.
Mortgage rates are estimates of current rates. No fees are included.
| Bedrooms: | 2 |
| Bathrooms: | 2 |
| Listing Type: | Apartment Unit |
| Sqft | 995 |
| Built: | 2018 |
| Mgt Fees: | $395 |
| Sold | $1,160,000 |
| Listed By: | Nu Stream Realty Inc. |
| MLS: | R2572827 |
Virtual Tour
Station Square, Metrotown’s highly sought after community, is conveniently located close to two shopping malls, Skytrain, restaurants, schools, and parks. Amenities include 24 hour concierge/security services, fitness center, yoga studio, guest suite, multimedia room, outdoor lounge, kids playground, and expansive gardens. Brand new luxury 995 sq ft corner unit, 2 bedrooms and 2 bathrooms. Water, City and Mountain view! 1 parking and 1 storage. Included Telus or Shaw 1 Year FREE TV and internet package. Open house Nov 28 1-3pm.
Taxes (2020): $2,987.05
Amenities
Bike Room
Club House
Elevator
Features
ClthWsh
Dryr
Frdg
Stve
DW
Site Influences
Central Location
Golf Course Nearby
Show/Hide Technical Info
Show/Hide Technical Info
| MLS® # | R2572827 |
|---|---|
| Property Type | Residential Attached |
| Dwelling Type | Apartment Unit |
| Home Style | 5 Plus Level |
| Year Built | 2018 |
| Fin. Floor Area | 995 sqft |
| Finished Levels | 1 |
| Bedrooms | 2 |
| Bathrooms | 2 |
| Taxes | $ 2987 / 2020 |
| Outdoor Area | Balcony(s) |
| Water Supply | City/Municipal |
| Maint. Fees | $395 |
| Heating | Baseboard, Electric |
|---|---|
| Construction | Concrete Frame |
| Foundation | |
| Basement | None |
| Roof | Other |
| Floor Finish | Other |
| Fireplace | 0 , Electric |
| Parking | Garage; Underground |
| Parking Total/Covered | 1 / 1 |
| Exterior Finish | Concrete,Glass |
| Title to Land | Freehold Strata |
Rooms
| Floor | Type | Dimensions |
|---|---|---|
| Main | Living Room | 12'6 x 10'10 |
| Main | Kitchen | 9'0 x 8'0 |
| Main | Dining Room | 11'2 x 9'7 |
| Main | Master Bedroom | 12'0 x 11'0 |
| Main | Bedroom | 10'0 x 10'0 |
Bathrooms
| Floor | Ensuite | Pieces |
|---|---|---|
| Main | Y | 5 |
| Main | N | 4 |


