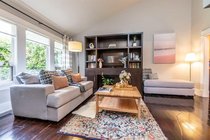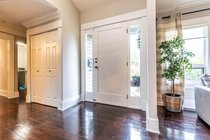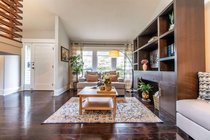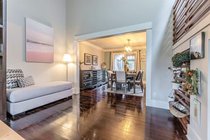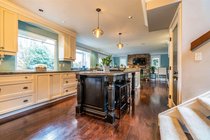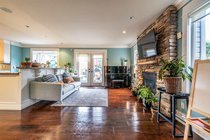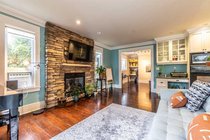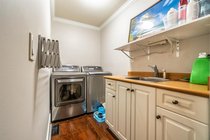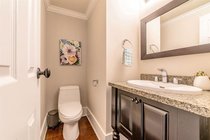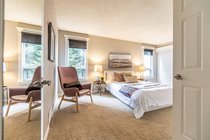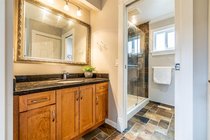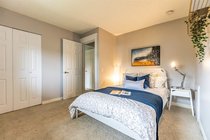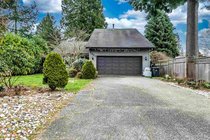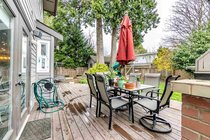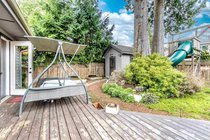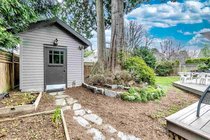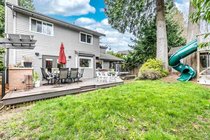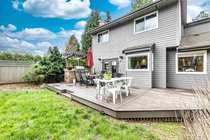Mortgage Calculator
For new mortgages, if the downpayment or equity is less then 20% of the purchase price, the amortization cannot exceed 25 years and the maximum purchase price must be less than $1,000,000.
Mortgage rates are estimates of current rates. No fees are included.
| Bedrooms: | 3 |
| Bathrooms: | 3 |
| Listing Type: | House/Single Family |
| Sqft | 2,013 |
| Lot Size | 7,374 |
| Built: | 1980 |
| Sold | $1,500,100 |
| Listed By: | Nu Stream Realty Inc. |
| MLS: | R2561493 |
A gorgeous,renovated property in Sunnyside. Home features 3 spacious bedrooms + Den. Fantastic open floor plan on main with skylights, vaulted ceilings, built-in speakers and an open chefs kitchen featuring granite countertops, newer kitchen cabinets, that leads out to Cedar deck with built in BBQ. Bonus renovated fully detached home office/guest room in the back and play sets in the sunny backyard offer great family time. Hurry in, won't last long! Semiahmoo Secondary catchment (IB program), walking distance to Bayridge Elementary.
Taxes (2020): $4,237.17
Features
Air Conditioning
ClthWsh
Dryr
Frdg
Stve
DW
Storage Shed
Site Influences
Central Location
Shopping Nearby
Show/Hide Technical Info
Show/Hide Technical Info
| MLS® # | R2561493 |
|---|---|
| Property Type | Residential Detached |
| Dwelling Type | House/Single Family |
| Home Style | 2 Storey |
| Year Built | 1980 |
| Fin. Floor Area | 2013 sqft |
| Finished Levels | 2 |
| Bedrooms | 3 |
| Bathrooms | 3 |
| Taxes | $ 4237 / 2020 |
| Lot Area | 7374 sqft |
| Lot Dimensions | 0.00 × |
| Outdoor Area | Fenced Yard,Sundeck(s) |
| Water Supply | City/Municipal |
| Maint. Fees | $N/A |
| Heating | Forced Air |
|---|---|
| Construction | Frame - Wood |
| Foundation | |
| Basement | None |
| Roof | Asphalt |
| Floor Finish | Hardwood, Mixed, Tile |
| Fireplace | 1 , Natural Gas |
| Parking | Garage; Double |
| Parking Total/Covered | 4 / 2 |
| Exterior Finish | Wood |
| Title to Land | Freehold NonStrata |
Rooms
| Floor | Type | Dimensions |
|---|---|---|
| Main | Kitchen | 18' x 16' |
| Main | Living Room | 11' x 12' |
| Main | Family Room | 12' x 18' |
| Main | Den | 12' x 10' |
| Main | Laundry | 5' x 9' |
| Above | Master Bedroom | 12' x 17' |
| Above | Bedroom | 12' x 10' |
| Above | Bedroom | 11' x 11' |
Bathrooms
| Floor | Ensuite | Pieces |
|---|---|---|
| Main | N | 2 |
| Above | Y | 3 |
| Above | N | 4 |

