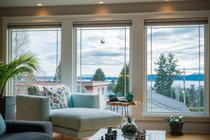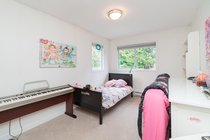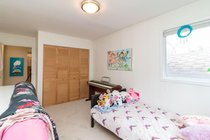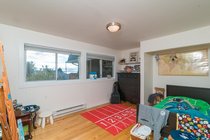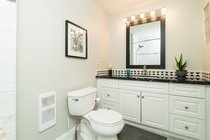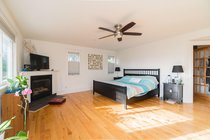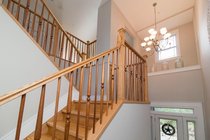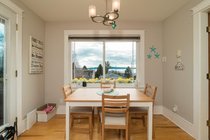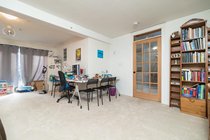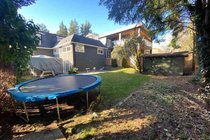Mortgage Calculator
| Bedrooms: | 4 |
| Bathrooms: | 3 |
| Listing Type: | House/Single Family |
| Sqft | 3,608 |
| Lot Size | 7,128 |
| Built: | 1994 |
| Sold | $1,740,000 |
| Listed By: | Nu Stream Realty Inc. |
| MLS: | R2537353 |
The best of both worlds!! A major renovation has been done to this wonderful family style home, located in Earl Marriot and Peace Arch school catchments, close to transit, complete with gorgeous ocean views and a walk to the beach, restaurants and shops. An Ed Tireling designed French Provincial style home with 4 bedrooms, including an over-size Master Bedroom with fire place, ocean view, ensuite with antique style tub and a brag worthy walk-in closet. The main floor features a 400 sq ft sunny entertainment deck off the kitchen with ocean views. Large 7100 sq. ft. lot, 3 car garage, mud room and a fabulous 480 sq ft flex space that would be ideal for a home office, studio, home theater or rec room!
Taxes (2020): $6,806.35
Features
| MLS® # | R2537353 |
|---|---|
| Property Type | Residential Detached |
| Dwelling Type | House/Single Family |
| Home Style | 3 Level Split |
| Year Built | 1994 |
| Fin. Floor Area | 3608 sqft |
| Finished Levels | 3 |
| Bedrooms | 4 |
| Bathrooms | 3 |
| Taxes | $ 6806 / 2020 |
| Lot Area | 7128 sqft |
| Lot Dimensions | 54.00 × 132 |
| Outdoor Area | Patio(s) & Deck(s),Rooftop Deck |
| Water Supply | City/Municipal |
| Maint. Fees | $N/A |
| Heating | Electric, Natural Gas |
|---|---|
| Construction | Frame - Wood |
| Foundation | |
| Basement | Fully Finished |
| Roof | Asphalt,Torch-On |
| Floor Finish | Hardwood, Wall/Wall/Mixed |
| Fireplace | 3 , Natural Gas |
| Parking | Garage; Triple |
| Parking Total/Covered | 5 / 3 |
| Parking Access | Front,Side |
| Exterior Finish | Mixed,Stucco,Wood |
| Title to Land | Freehold NonStrata |
Rooms
| Floor | Type | Dimensions |
|---|---|---|
| Above | Master Bedroom | 18'0 x 15'0 |
| Above | Walk-In Closet | 12'0 x 11'0 |
| Above | Bedroom | 15'0 x 10'8 |
| Above | Bedroom | 12'4 x 9'0 |
| Above | Bedroom | 13'7 x 9'6 |
| Main | Living Room | 17'6 x 17'4 |
| Main | Dining Room | 14'8 x 10'0 |
| Main | Kitchen | 11'8 x 11'6 |
| Main | Eating Area | 9'4 x 8'0 |
| Below | Foyer | 9'0 x 8'0 |
| Below | Recreation Room | 22'0 x 22'0 |
| Below | Mud Room | 10'0 x 7'0 |
Bathrooms
| Floor | Ensuite | Pieces |
|---|---|---|
| Above | Y | 4 |
| Above | N | 4 |
| Main | N | 2 |

