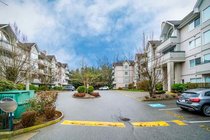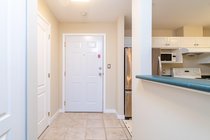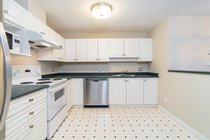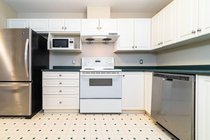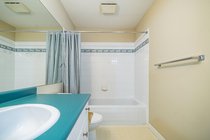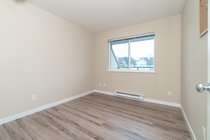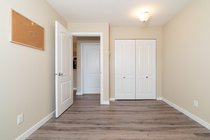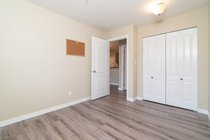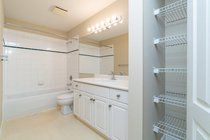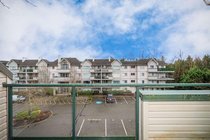Mortgage Calculator
For new mortgages, if the downpayment or equity is less then 20% of the purchase price, the amortization cannot exceed 25 years and the maximum purchase price must be less than $1,000,000.
Mortgage rates are estimates of current rates. No fees are included.
| Bedrooms: | 2 |
| Bathrooms: | 2 |
| Listing Type: | Apartment Unit |
| Sqft | 925 |
| Built: | 1995 |
| Mgt Fees: | $325 |
| Sold | $310,000 |
| Listed By: | Nu Stream Realty Inc. |
| MLS: | R2533455 |
Best value in College Park! Spotless and beautifully maintained 2 bedroom and 2 bathroom on the top floor, Bright & spacious living room & dining room with open kitchen floor plan, facing to East enjoy the sunrise and Mt. Baker views, New Flooring , Freshly painted and available for quick possession! Walk to University of the Fraser Valley , Abbotsford Entertainment Center. Shopping and Dining close by and only 5 Mins to Costco, Costco Gas. Back Building , quiet location and has excellent access to the freeway. Showing: sat/sun, Jan 30/31 2-4 pm by appointment only
Taxes (2020): $1,503.20
Amenities
Club House
Elevator
Exercise Centre
In Suite Laundry
Features
ClthWsh
Dryr
Frdg
Stve
DW
Show/Hide Technical Info
Show/Hide Technical Info
| MLS® # | R2533455 |
|---|---|
| Property Type | Residential Attached |
| Dwelling Type | Apartment Unit |
| Home Style | Upper Unit |
| Year Built | 1995 |
| Fin. Floor Area | 925 sqft |
| Finished Levels | 1 |
| Bedrooms | 2 |
| Bathrooms | 2 |
| Taxes | $ 1503 / 2020 |
| Outdoor Area | Balcony(s) |
| Water Supply | City/Municipal |
| Maint. Fees | $325 |
| Heating | Baseboard |
|---|---|
| Construction | Frame - Wood |
| Foundation | Concrete Perimeter |
| Basement | None |
| Roof | Asphalt |
| Floor Finish | Laminate, Tile |
| Fireplace | 1 , Gas - Natural |
| Parking | Garage; Underground,Visitor Parking |
| Parking Total/Covered | 2 / 1 |
| Exterior Finish | Mixed |
| Title to Land | Freehold Strata |
Rooms
| Floor | Type | Dimensions |
|---|---|---|
| Main | Living Room | 15'0 x 11'6 |
| Main | Kitchen | 11'0 x 9'0 |
| Main | Eating Area | 11'6 x 6'0 |
| Main | Master Bedroom | 13'6 x 10'6 |
| Main | Bedroom | 11'0 x 8'6 |
| Main | Laundry | 5'0 x 3'0 |
Bathrooms
| Floor | Ensuite | Pieces |
|---|---|---|
| Main | Y | 4 |
| Main | N | 4 |


