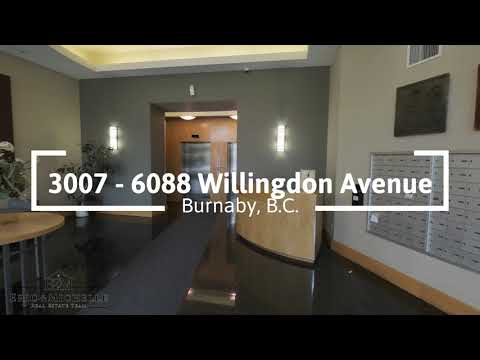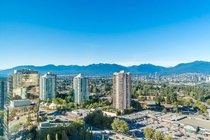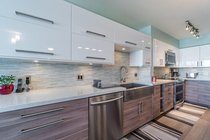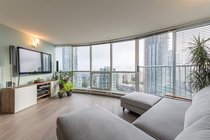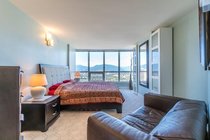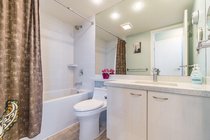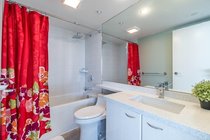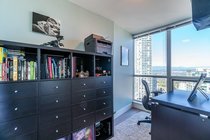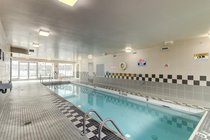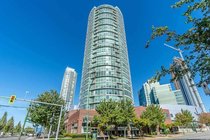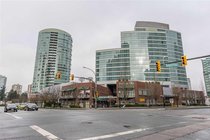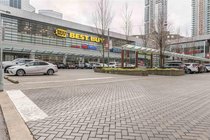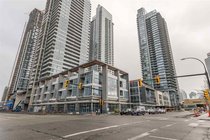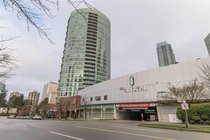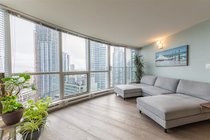Mortgage Calculator
For new mortgages, if the downpayment or equity is less then 20% of the purchase price, the amortization cannot exceed 25 years and the maximum purchase price must be less than $1,000,000.
Mortgage rates are estimates of current rates. No fees are included.
| Bedrooms: | 4 |
| Bathrooms: | 3 |
| Listing Type: | Apartment Unit |
| Sqft | 1,493 |
| Built: | 2000 |
| Mgt Fees: | $527 |
| Sold | $950,000 |
| Listed By: | Nu Stream Realty Inc. |
| MLS: | R2526350 |
Virtual Tour
Burnaby Downtown 4 bedroom penthouse unit in the most convenient location of Greater Vancouver. This 3 Bedroom plus Large Den has spent over $100,000 in renovations including new kitchen, kitchen cabinets, countertop, flooring, appliances, bathrooms, carpets and window coverings, plus a whole lot more. Good size Two LARGE master ensuite bedrooms with plenty of spaces. Building is rated with a walk score of 91, with Steps to Metrotown,Central Library,Central Park,Skytrain and Bus Loop (including destinations to UBC and SFU). High ranking elementary and high schools. Top floor unit with an incredible view of Northern Mountains. Well kept building with good CRF funds.
Taxes (2020): $3,071.67
Amenities
Exercise Centre
Garden
In Suite Laundry
Storage
Swirlpool
Hot Tub
Features
ClthWsh
Dryr
Frdg
Stve
DW
Site Influences
Adult Oriented
Central Location
Golf Course Nearby
Recreation Nearby
Shopping Nearby
Show/Hide Technical Info
Show/Hide Technical Info
| MLS® # | R2526350 |
|---|---|
| Property Type | Residential Attached |
| Dwelling Type | Apartment Unit |
| Home Style | Other |
| Year Built | 2000 |
| Fin. Floor Area | 1493 sqft |
| Finished Levels | 1 |
| Bedrooms | 4 |
| Bathrooms | 3 |
| Taxes | $ 3072 / 2020 |
| Outdoor Area | None |
| Water Supply | City/Municipal |
| Maint. Fees | $527 |
| Heating | Baseboard, Electric |
|---|---|
| Construction | Concrete Frame |
| Foundation | Concrete Perimeter |
| Basement | None |
| Roof | Other |
| Fireplace | 0 , |
| Parking | Garage Underbuilding,Garage; Underground,Visitor Parking |
| Parking Total/Covered | 2 / 2 |
| Exterior Finish | Mixed |
| Title to Land | Freehold Strata |
Rooms
| Floor | Type | Dimensions |
|---|---|---|
| Main | Living Room | 16'0 x 16'0 |
| Main | Dining Room | 10'0 x 10'0 |
| Main | Kitchen | 8'0 x 8'0 |
| Main | Master Bedroom | 18'0 x 11'0 |
| Main | Bedroom | 15'0 x 11'0 |
| Main | Bedroom | 11'0 x 10'6 |
| Main | Bedroom | 10'0 x 6'0 |
Bathrooms
| Floor | Ensuite | Pieces |
|---|---|---|
| Main | Y | 4 |
| Main | Y | 4 |
| Main | N | 3 |

