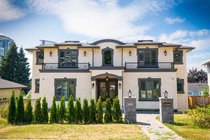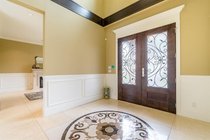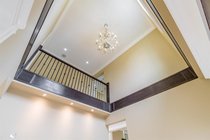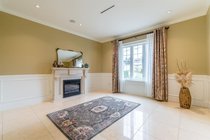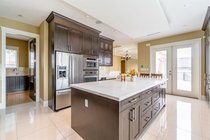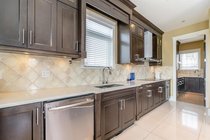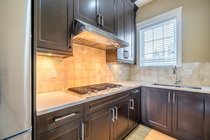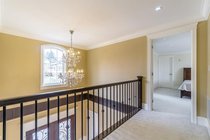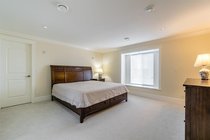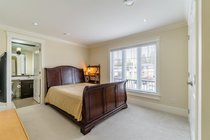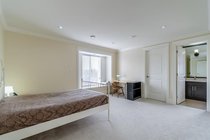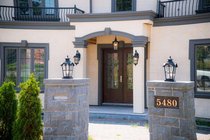Mortgage Calculator
| Bedrooms: | 8 |
| Bathrooms: | 8 |
| Listing Type: | House/Single Family |
| Sqft | 4,279 |
| Lot Size | 7,276 |
| Built: | 2015 |
| Sold | $2,450,000 |
| Listed By: | Nu Stream Realty Inc. |
| MLS: | R2492094 |
Location! Location! Location!Prestigious PARKCREST.This beautiful house is only a few minutes walking distance to Holdom Skytrain Station with Southern view. 68 x 107 sqft lot!Stunning, 3 level Quality Built home 4,279 sqft. With 8 bedrooms, and 8 bathrooms, high ceiling, air condition and Central vacuum,brand name steelless kitchen appliances and two-bedroom legal rental suite and another potential two-bedroom suite for great mortgage helper! Located in nice and quite street. Closed to Burnaby North Secondary School, elementary schools and Kensington Skating rink, Burnaby Mountain Golf club,SFU,Skytrain, Bus transit, Kensington Plaza, all Recreation Centres, Upcoming Brentwood Mall.Open House:Sun,Nov 1@2-4pm.
Taxes (2020): $8,008.61
Amenities
Features
Site Influences
| MLS® # | R2492094 |
|---|---|
| Property Type | Residential Detached |
| Dwelling Type | House/Single Family |
| Home Style | 2 Storey w/Bsmt. |
| Year Built | 2015 |
| Fin. Floor Area | 4279 sqft |
| Finished Levels | 3 |
| Bedrooms | 8 |
| Bathrooms | 8 |
| Taxes | $ 8009 / 2020 |
| Lot Area | 7276 sqft |
| Lot Dimensions | 68.00 × 107.0 |
| Outdoor Area | Balcny(s) Patio(s) Dck(s) |
| Water Supply | City/Municipal |
| Maint. Fees | $N/A |
| Heating | Radiant |
|---|---|
| Construction | Frame - Wood |
| Foundation | Concrete Perimeter |
| Basement | Fully Finished,Separate Entry |
| Roof | Asphalt |
| Fireplace | 2 , Natural Gas |
| Parking | Garage; Double |
| Parking Total/Covered | 2 / 2 |
| Parking Access | Rear |
| Exterior Finish | Stucco |
| Title to Land | Freehold NonStrata |
Rooms
| Floor | Type | Dimensions |
|---|---|---|
| Main | Living Room | 17'9 x 11'2 |
| Main | Dining Room | 14'0 x 10'2 |
| Main | Kitchen | 20'0 x 14'9 |
| Main | Wok Kitchen | 5'6 x 10'3 |
| Main | Family Room | 15'0 x 8'4 |
| Main | Bedroom | 12'8 x 9'2 |
| Above | Master Bedroom | 15'0 x 14'0 |
| Above | Bedroom | 15'0 x 11'0 |
| Above | Bedroom | 12'8 x 10'0 |
| Above | Study | 10'6 x 7'9 |
| Bsmt | Bedroom | 11'4 x 8'9 |
| Bsmt | Bedroom | 12'2 x 9'2 |
| Bsmt | Kitchen | 10'0 x 10'7 |
| Bsmt | Bedroom | 11'0 x 10'6 |
| Bsmt | Bedroom | 14'0 x 13'0 |
| Bsmt | Kitchen | 8'5 x 13'7 |
Bathrooms
| Floor | Ensuite | Pieces |
|---|---|---|
| Above | Y | 5 |
| Above | Y | 3 |
| Above | Y | 3 |
| Main | Y | 3 |
| Main | N | 2 |
| Bsmt | Y | 3 |
| Bsmt | Y | 3 |
| Bsmt | N | 3 |

