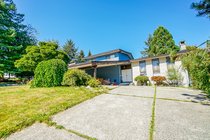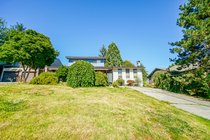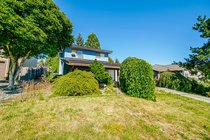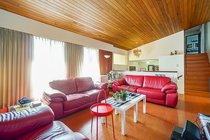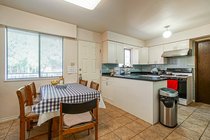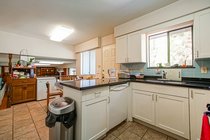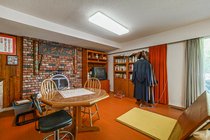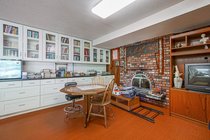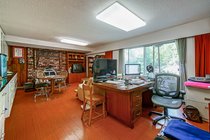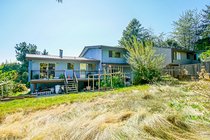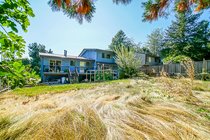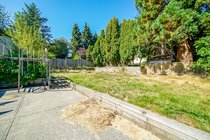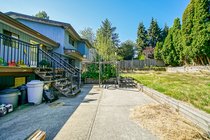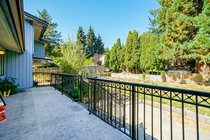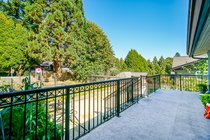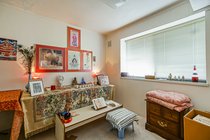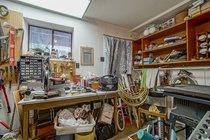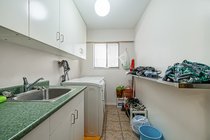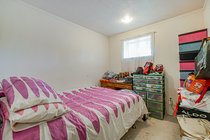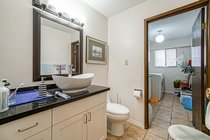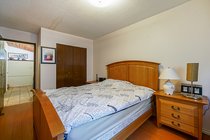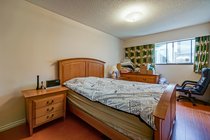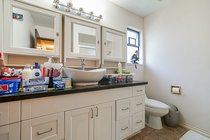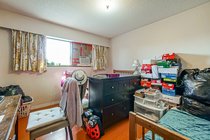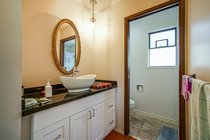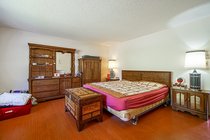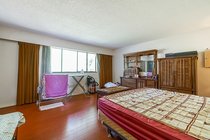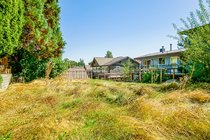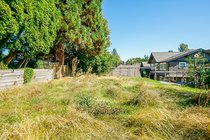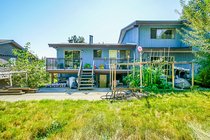Mortgage Calculator
For new mortgages, if the downpayment or equity is less then 20% of the purchase price, the amortization cannot exceed 25 years and the maximum purchase price must be less than $1,000,000.
Mortgage rates are estimates of current rates. No fees are included.
| Bedrooms: | 6 |
| Bathrooms: | 3 |
| Listing Type: | House/Single Family |
| Sqft | 3,142 |
| Lot Size | 10,500 |
| Built: | 1976 |
| Sold | $1,930,000 |
| Listed By: | Nu Stream Realty Inc. |
| MLS: | R2496749 |
Virtual Tour
Quiet location of Government road with big frontage 75' and huge lot 10,500sqft. house with some renovations like cabinets and Long lasting Penfold Roofing. 3 level split home with good potential for a family home. Nice and quiet backyard for family to roam around. Prime R1 zoning great potential for new home.
Taxes (2020): $5,546.97
Features
ClthWsh
Dryr
Frdg
Stve
DW
Refrigerator
Stove
Site Influences
Adult Oriented
Central Location
Private Setting
Private Yard
Shopping Nearby
Treed
Show/Hide Technical Info
Show/Hide Technical Info
| MLS® # | R2496749 |
|---|---|
| Property Type | Residential Detached |
| Dwelling Type | House/Single Family |
| Home Style | 3 Level Split |
| Year Built | 1976 |
| Fin. Floor Area | 3142 sqft |
| Finished Levels | 3 |
| Bedrooms | 6 |
| Bathrooms | 3 |
| Taxes | $ 5547 / 2020 |
| Lot Area | 10500 sqft |
| Lot Dimensions | 75.00 × 140 |
| Outdoor Area | Balcny(s) Patio(s) Dck(s) |
| Water Supply | Community |
| Maint. Fees | $N/A |
| Heating | Forced Air |
|---|---|
| Construction | Frame - Wood |
| Foundation | Concrete Slab |
| Basement | Full |
| Roof | Metal |
| Floor Finish | Mixed |
| Fireplace | 3 , Wood |
| Parking | Garage; Double |
| Parking Total/Covered | 2 / 2 |
| Exterior Finish | Mixed |
| Title to Land | Freehold NonStrata |
Rooms
| Floor | Type | Dimensions |
|---|---|---|
| Bsmt | Playroom | 12'3 x 10'8 |
| Bsmt | Living Room | 11'0 x 13'0 |
| Bsmt | Bedroom | 13'4 x 10'8 |
| Bsmt | Bedroom | 8'6 x 9'5 |
| Above | Master Bedroom | 15'8 x 15'5 |
| Above | Bedroom | 9'1 x 12'3 |
| Above | Bedroom | 11'0 x 12'3 |
| Main | Bedroom | 17'0 x 9'5 |
| Main | Living Room | 20'4 x 13'6 |
| Main | Dining Room | 9'6 x 11'10 |
| Main | Kitchen | 8'1 x 11'5 |
| Main | Eating Area | 9'9 x 8'5 |
| Main | Family Room | 23'6 x 15'5 |
| Main | Laundry | 10'6 x 5'10 |
Bathrooms
| Floor | Ensuite | Pieces |
|---|---|---|
| Above | N | 2 |
| Above | N | 4 |
| Above | Y | 4 |

