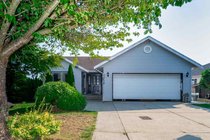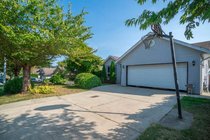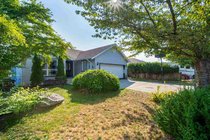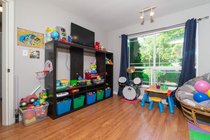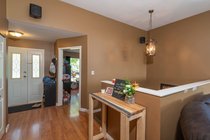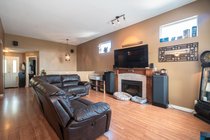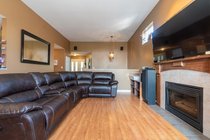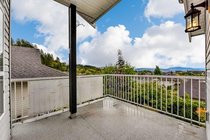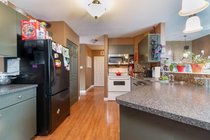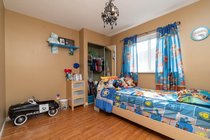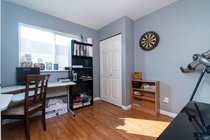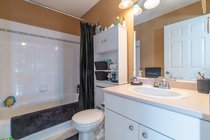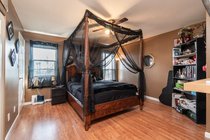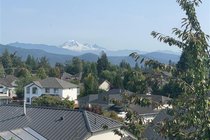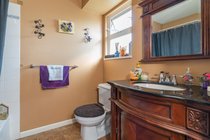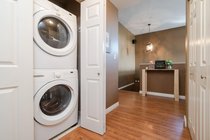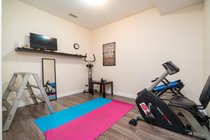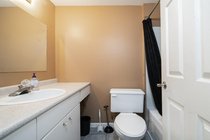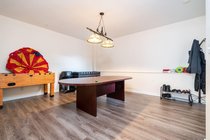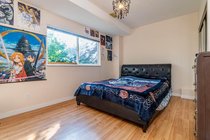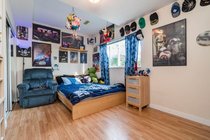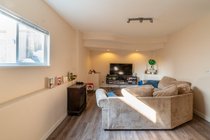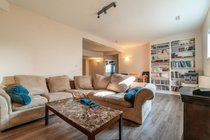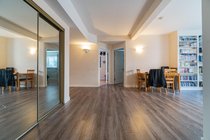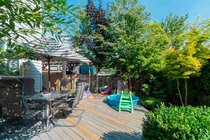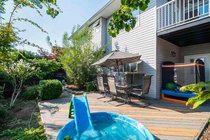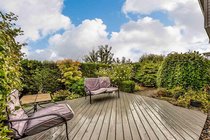Mortgage Calculator
For new mortgages, if the downpayment or equity is less then 20% of the purchase price, the amortization cannot exceed 25 years and the maximum purchase price must be less than $1,000,000.
Mortgage rates are estimates of current rates. No fees are included.
| Bedrooms: | 5 |
| Bathrooms: | 3 |
| Listing Type: | House/Single Family |
| Sqft | 2,762 |
| Lot Size | 5,339 |
| Built: | 1997 |
| Sold | $775,000 |
| Listed By: | Nu Stream Realty Inc. |
| MLS: | R2495615 |
Desirable estate on Cherryhill Community! Main floor has 3 large bedrooms + den. Large windows to enjoy Mount Baker view from your bedrooms, dinning room, and balcony! Basement has 2 large bedrooms + media room and a walkout entrance to a deck. Beautiful designed landscaping in the backyard with a fire pit and many plants and flowers! Gated with lot of privacy! 7min walk to Hillside Traditional School.
Taxes (2020): $4,587.88
Features
ClthWsh
Dryr
Frdg
Stve
DW
Drapes
Window Coverings
Site Influences
Paved Road
Private Yard
Recreation Nearby
Shopping Nearby
Show/Hide Technical Info
Show/Hide Technical Info
| MLS® # | R2495615 |
|---|---|
| Property Type | Residential Detached |
| Dwelling Type | House/Single Family |
| Home Style | 2 Storey,Rancher/Bungalow w/Bsmt. |
| Year Built | 1997 |
| Fin. Floor Area | 2762 sqft |
| Finished Levels | 2 |
| Bedrooms | 5 |
| Bathrooms | 3 |
| Taxes | $ 4588 / 2020 |
| Lot Area | 5339 sqft |
| Lot Dimensions | 0.00 × |
| Outdoor Area | Balcny(s) Patio(s) Dck(s),Fenced Yard |
| Water Supply | Community |
| Maint. Fees | $N/A |
| Heating | Forced Air, Natural Gas |
|---|---|
| Construction | Frame - Wood |
| Foundation | Concrete Perimeter |
| Basement | Fully Finished |
| Roof | Asphalt |
| Fireplace | 1 , Natural Gas |
| Parking | Add. Parking Avail.,Garage; Double |
| Parking Total/Covered | 6 / 2 |
| Parking Access | Front |
| Exterior Finish | Mixed |
| Title to Land | Freehold NonStrata |
Rooms
| Floor | Type | Dimensions |
|---|---|---|
| Main | Living Room | 15'6 x 13'6 |
| Main | Kitchen | 13'6 x 10'0 |
| Main | Dining Room | 10'6 x 10'0 |
| Main | Master Bedroom | 12'6 x 12'6 |
| Main | Bedroom | 10'0 x 9'0 |
| Main | Bedroom | 10'0 x 9'0 |
| Main | Den | 11'6 x 10'0 |
| Main | Walk-In Closet | 5'0 x 5'0 |
| Below | Recreation Room | 22'0 x 10'6 |
| Below | Family Room | 15'0 x 12'0 |
| Below | Bedroom | 13'6 x 9'6 |
| Below | Bedroom | 14'6 x 9'6 |
| Below | Den | 16'6 x 7'8 |
Bathrooms
| Floor | Ensuite | Pieces |
|---|---|---|
| Main | Y | 3 |
| Main | N | 4 |
| Below | N | 4 |

