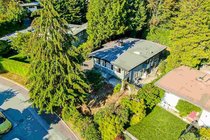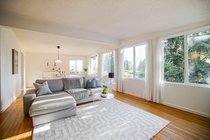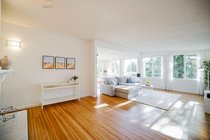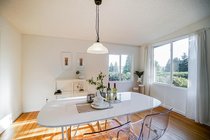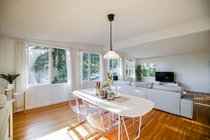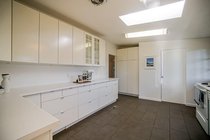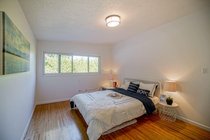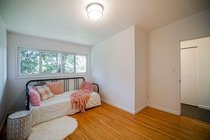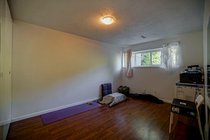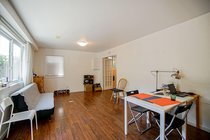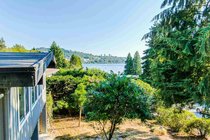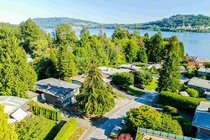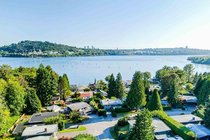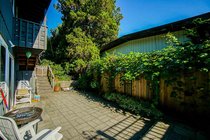Mortgage Calculator
| Bedrooms: | 4 |
| Bathrooms: | 2 |
| Listing Type: | House/Single Family |
| Sqft | 2,558 |
| Lot Size | 9,504 |
| Built: | 1968 |
| Sold | $1,560,000 |
| Listed By: | Nu Stream Realty Inc. |
| MLS: | R2488277 |
Bright, sun filled family home with a beautiful water view. It's located on a quiet crescent in the popular Windsor Park neighbourhood.Upstairs features a large kitchen with laundry, spacious dining room and living room featuring a beautiful fireplace. There are two large bedrooms and a good sized bathroom. Downstairs is a large, bright, sun filled, living area with two good-sized bedrooms, bathroom, dining and living room and kitchen, good potential to rent up to $2000 per month if perferred, or self-use. There is a large garden front and back, a large double garage, attached workshop or storage room. Close to transit, recreation, schools, shopping & the second narrows bridge. Must See!! Won't last long!OPEN HOUSE: OCT 18, SUN 2-4PM
Taxes (2020): $6,317.88
Amenities
Features
Site Influences
| MLS® # | R2488277 |
|---|---|
| Property Type | Residential Detached |
| Dwelling Type | House/Single Family |
| Home Style | Rancher/Bungalow w/Bsmt. |
| Year Built | 1968 |
| Fin. Floor Area | 2558 sqft |
| Finished Levels | 2 |
| Bedrooms | 4 |
| Bathrooms | 2 |
| Taxes | $ 6318 / 2020 |
| Lot Area | 9504 sqft |
| Lot Dimensions | 52.00 × 135.0 |
| Outdoor Area | Patio(s) & Deck(s) |
| Water Supply | City/Municipal |
| Maint. Fees | $N/A |
| Heating | Forced Air, Natural Gas |
|---|---|
| Construction | Frame - Wood |
| Foundation | Concrete Perimeter |
| Basement | Fully Finished |
| Roof | Torch-On |
| Floor Finish | Hardwood, Laminate, Tile |
| Fireplace | 1 , Other |
| Parking | Garage; Double |
| Parking Total/Covered | 4 / 2 |
| Parking Access | Front |
| Exterior Finish | Aluminum |
| Title to Land | Freehold NonStrata |
Rooms
| Floor | Type | Dimensions |
|---|---|---|
| Main | Bedroom | 11'6 x 13'2 |
| Main | Kitchen | 10'0 x 11'10 |
| Main | Dining Room | 13'9 x 13'5 |
| Main | Living Room | 24'5 x 12'9 |
| Main | Master Bedroom | 14'8 x 10'7 |
| Bsmt | Bedroom | 10'6 x 13'6 |
| Bsmt | Bedroom | 16'0 x 10'0 |
| Bsmt | Kitchen | 10'11 x 14'9 |
| Bsmt | Dining Room | 10'0 x 11'9 |
| Bsmt | Living Room | 15'0 x 11'9 |
Bathrooms
| Floor | Ensuite | Pieces |
|---|---|---|
| Main | N | 3 |
| Main | N | 3 |

