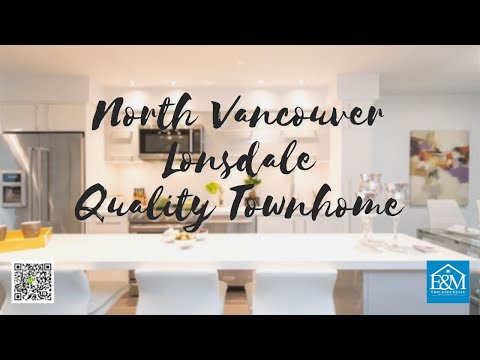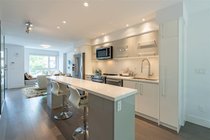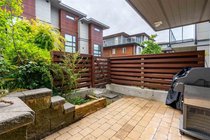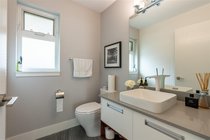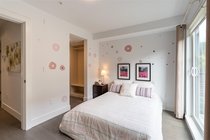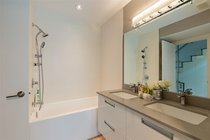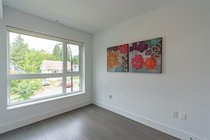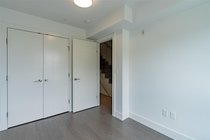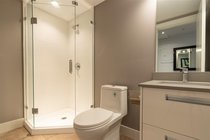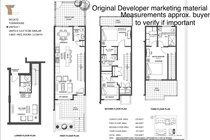Mortgage Calculator
| Bedrooms: | 3 |
| Bathrooms: | 4 |
| Listing Type: | Townhouse |
| Sqft | 1,744 |
| Built: | 2017 |
| Mgt Fees: | $650 |
| Sold | $1,100,000 |
| Listed By: | Nu Stream Realty Inc. |
| MLS: | R2485189 |
Over $144,000 under assessment! Incredible & rare offering well kept townhouse in Central Lonsdale. Immaculate, CORNER UNIT, show-room quality unit With bright, open concept on the main level. Special features include radiant in floor heating, top of the line stainless steel appliances, open concept main floor with living, kitchen and eating area, engineered hardwood floors throughout and quartz countertops. Upstairs you will find 3 large bedrooms with a private deck of the master, walk in closet and spa like en-suite. Fantastic outdoor space including balconies and deck space. Amazing location and incredible opportunity! Comparable rental asking $4550 per month. OPEN HOUSE: NOV 01, SUN 1PM - 3PM
Taxes (2020): $4,358.04
Amenities
Features
Site Influences
| MLS® # | R2485189 |
|---|---|
| Property Type | Residential Attached |
| Dwelling Type | Townhouse |
| Home Style | 3 Storey,4 Level Split |
| Year Built | 2017 |
| Fin. Floor Area | 1744 sqft |
| Finished Levels | 3 |
| Bedrooms | 3 |
| Bathrooms | 4 |
| Taxes | $ 4358 / 2020 |
| Outdoor Area | Balcony(s) |
| Water Supply | City/Municipal |
| Maint. Fees | $650 |
| Heating | Electric, Hot Water, Radiant |
|---|---|
| Construction | Frame - Wood |
| Foundation | Concrete Perimeter |
| Basement | None |
| Roof | Asphalt |
| Floor Finish | Hardwood, Tile, Wall/Wall/Mixed |
| Fireplace | 0 , |
| Parking | Garage Underbuilding,Visitor Parking |
| Parking Total/Covered | 1 / 1 |
| Parking Access | Lane |
| Exterior Finish | Mixed |
| Title to Land | Freehold Strata |
Rooms
| Floor | Type | Dimensions |
|---|---|---|
| Below | Living Room | 10'4 x 12'1 |
| Below | Kitchen | 7'6 x 13'5 |
| Below | Dining Room | 8'0 x 8'10 |
| Above | Master Bedroom | 10'2 x 15'3 |
| Main | Bedroom | 8'11 x 13'10 |
| Main | Bedroom | 8'2 x 10'4 |
| Main | Laundry | 5'3 x 3'1 |
| Bsmt | Recreation Room | 15'2 x 13'8 |
| Bsmt | Other | 7'9 x 7'1 |
Bathrooms
| Floor | Ensuite | Pieces |
|---|---|---|
| Main | N | 2 |
| Above | N | 3 |
| Above | Y | 4 |
| Below | N | 4 |

