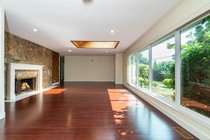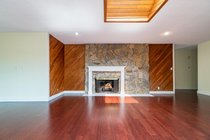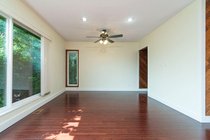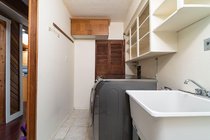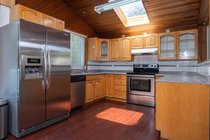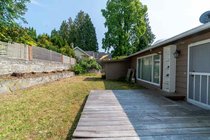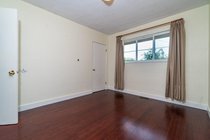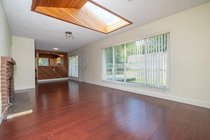Mortgage Calculator
For new mortgages, if the downpayment or equity is less then 20% of the purchase price, the amortization cannot exceed 25 years and the maximum purchase price must be less than $1,000,000.
Mortgage rates are estimates of current rates. No fees are included.
| Bedrooms: | 3 |
| Bathrooms: | 2 |
| Listing Type: | House/Single Family |
| Sqft | 2,064 |
| Lot Size | 10,455 |
| Built: | 1958 |
| Sold | $1,890,000 |
| Listed By: | Nu Stream Realty Inc. |
| MLS: | R2502636 |
Beautiful Ambleside charm. Wide south facing frontage with flat and bright 10,500 sq. ft. lot. Potentially ocean view if there is second floor. Super convenient location across from WV Secondary. Walking distance to community center, library, beach and shopping. Current house with totally livable condition. Open floor plan, 3 bedroom & den, 2 bathroom, 2 gas & wood fireplaces. 2 large patios and deck, cherry hardwood flooring. Single garage with auto door opener plus workshop. Wide open driveway to park 4 cars. Don't miss this opportunity! Hurry up!
Taxes (2020): $6,444.97
Features
ClthWsh
Dryr
Frdg
Stve
DW
Show/Hide Technical Info
Show/Hide Technical Info
| MLS® # | R2502636 |
|---|---|
| Property Type | Residential Detached |
| Dwelling Type | House/Single Family |
| Home Style | Rancher/Bungalow |
| Year Built | 1958 |
| Fin. Floor Area | 2064 sqft |
| Finished Levels | 1 |
| Bedrooms | 3 |
| Bathrooms | 2 |
| Taxes | $ 6445 / 2020 |
| Lot Area | 10455 sqft |
| Lot Dimensions | 127.0 × 87 |
| Outdoor Area | Balcny(s) Patio(s) Dck(s) |
| Water Supply | City/Municipal |
| Maint. Fees | $N/A |
| Heating | Natural Gas |
|---|---|
| Construction | Frame - Wood |
| Foundation | Concrete Perimeter |
| Basement | None |
| Roof | Asphalt |
| Fireplace | 2 , Natural Gas,Wood |
| Parking | Add. Parking Avail.,Garage; Single,RV Parking Avail. |
| Parking Total/Covered | 1 / 4 |
| Exterior Finish | Wood |
| Title to Land | Freehold NonStrata |
Rooms
| Floor | Type | Dimensions |
|---|---|---|
| Main | Kitchen | 9'0 x 10'0 |
| Main | Living Room | 17'0 x 15'0 |
| Main | Dining Room | 9'0 x 11'0 |
| Main | Den | 9'0 x 10'0 |
| Main | Family Room | 20'0 x 11'0 |
| Main | Master Bedroom | 16'0 x 11'0 |
| Main | Bedroom | 15'0 x 16'0 |
| Main | Bedroom | 15'0 x 16'0 |
Bathrooms
| Floor | Ensuite | Pieces |
|---|---|---|
| Main | Y | 4 |
| Main | N | 4 |



