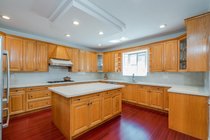Mortgage Calculator
For new mortgages, if the downpayment or equity is less then 20% of the purchase price, the amortization cannot exceed 25 years and the maximum purchase price must be less than $1,000,000.
Mortgage rates are estimates of current rates. No fees are included.
| Bedrooms: | 6 |
| Bathrooms: | 6 |
| Listing Type: | House/Single Family |
| Sqft | 3,860 |
| Lot Size | 8,709 |
| Built: | 1995 |
| Sold | $1,750,000 |
| Listed By: | Nu Stream Realty Inc. |
| MLS: | R2481711 |
Virtual Tour
Check out this very well maintained 6 bedroom house located in east cambie of Richmond. Big 8710 Sq feet lot. Functional layout. Easy transit to Vancouver, Burnaby or Delta. Closed to school, park, library and community center. Spectacular chandeliers. Fully fenced south exposure backyard. Long lasting tile roof, Gated front yard, Radiant heat and many more. Come to see yourself. Open house : Oct 10, Sat, 2-4pm Mask mandatory
Taxes (2019): $4,757.57
Features
ClthWsh
Dryr
Frdg
Stve
DW
Site Influences
Private Yard
Recreation Nearby
Show/Hide Technical Info
Show/Hide Technical Info
| MLS® # | R2481711 |
|---|---|
| Property Type | Residential Detached |
| Dwelling Type | House/Single Family |
| Home Style | 2 Storey |
| Year Built | 1995 |
| Fin. Floor Area | 3860 sqft |
| Finished Levels | 2 |
| Bedrooms | 6 |
| Bathrooms | 6 |
| Taxes | $ 4758 / 2019 |
| Lot Area | 8709 sqft |
| Lot Dimensions | 66.00 × 131.9 |
| Outdoor Area | Fenced Yard |
| Water Supply | City/Municipal |
| Maint. Fees | $N/A |
| Heating | Natural Gas, Radiant |
|---|---|
| Construction | Frame - Wood |
| Foundation | |
| Basement | None |
| Roof | Tile - Concrete |
| Floor Finish | Hardwood, Mixed, Tile |
| Fireplace | 2 , Natural Gas |
| Parking | Garage; Double |
| Parking Total/Covered | 8 / 2 |
| Parking Access | Front |
| Exterior Finish | Mixed |
| Title to Land | Freehold NonStrata |
Rooms
| Floor | Type | Dimensions |
|---|---|---|
| Main | Living Room | 19'0 x 14'0 |
| Main | Dining Room | 13'0 x 13'7 |
| Main | Kitchen | 16'4 x 14'6 |
| Main | Bedroom | 11'3 x 9'9 |
| Main | Family Room | 19'1 x 13'7 |
| Main | Bedroom | 12' x 11'3 |
| Main | Eating Area | 12'0 x 10'0 |
| Main | Recreation Room | 13'0 x 10'0 |
| Main | Kitchen | 13'1 x 8'1 |
| Above | Bedroom | 11'1 x 10'9 |
| Above | Master Bedroom | 15'6 x 15'0 |
| Above | Bedroom | 12'0 x 11'8 |
| Above | Bedroom | 11'9 x 10'9 |
Bathrooms
| Floor | Ensuite | Pieces |
|---|---|---|
| Main | Y | 3 |
| Main | N | 2 |
| Main | N | 3 |
| Above | Y | 4 |
| Above | Y | 4 |
| Above | N | 3 |


























