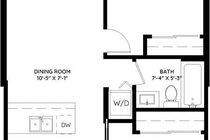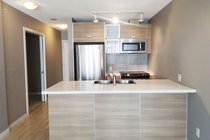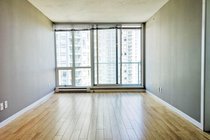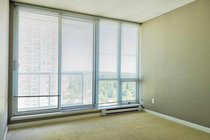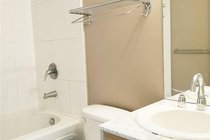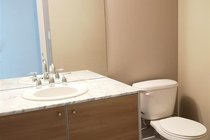Mortgage Calculator
For new mortgages, if the downpayment or equity is less then 20% of the purchase price, the amortization cannot exceed 25 years and the maximum purchase price must be less than $1,000,000.
Mortgage rates are estimates of current rates. No fees are included.
| Bedrooms: | 2 |
| Bathrooms: | 2 |
| Listing Type: | Apartment Unit |
| Sqft | 766 |
| Built: | 2011 |
| Mgt Fees: | $410 |
| Sold | $441,200 |
| Listed By: | Nu Stream Realty Inc. |
| MLS: | R2478042 |
Great planned community located in the heart of rapidly developing Central Surrey, BC's fastest growing city. Great view of Quibble creek and mt. baker this 766 sq.ft 2 bed 2 bath unit offers floor to ceiling windows having durable laminate Enjoy the fabulous amenities that the Central Club house offers; PLUS Gym, Yoga Studio, Theatre, two 10 pin Bowling alleys, Party Room with Rooftop Garden and 24hr concierge. Walk to the Bus, Skytrain, Holland Park, Central City, and SFU, Restaurant, T&T and shopping mall. Open House, Sat & Sun July 25&26, 2-4pm. Face Mask required.
Taxes (2019): $1,968.44
Amenities
Club House
Elevator
Exercise Centre
In Suite Laundry
Recreation Center
Sauna
Steam Room
Show/Hide Technical Info
Show/Hide Technical Info
| MLS® # | R2478042 |
|---|---|
| Property Type | Residential Attached |
| Dwelling Type | Apartment Unit |
| Home Style | Upper Unit |
| Year Built | 2011 |
| Fin. Floor Area | 766 sqft |
| Finished Levels | 1 |
| Bedrooms | 2 |
| Bathrooms | 2 |
| Taxes | $ 1968 / 2019 |
| Outdoor Area | Balcony(s) |
| Water Supply | City/Municipal |
| Maint. Fees | $410 |
| Heating | Baseboard, Electric |
|---|---|
| Construction | Concrete,Concrete Frame |
| Foundation | |
| Basement | None |
| Roof | Other |
| Floor Finish | Laminate |
| Fireplace | 0 , |
| Parking | Garage; Underground |
| Parking Total/Covered | 1 / 1 |
| Exterior Finish | Concrete,Glass |
| Title to Land | Freehold Strata |
Rooms
| Floor | Type | Dimensions |
|---|---|---|
| Main | Kitchen | 10'5 x 8'6 |
| Main | Dining Room | 10'5 x 7'1 |
| Main | Living Room | 12'5 x 10'5 |
| Main | Master Bedroom | 11'7 x 10'5 |
| Main | Bedroom | 10'4 x 9' |
Bathrooms
| Floor | Ensuite | Pieces |
|---|---|---|
| Main | Y | 4 |
| Main | N | 2 |

