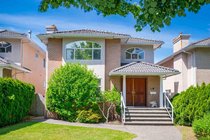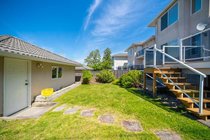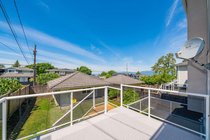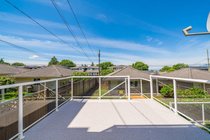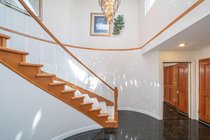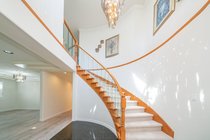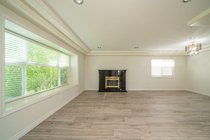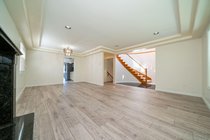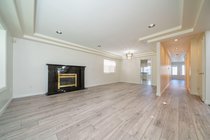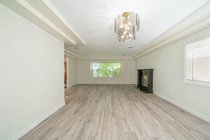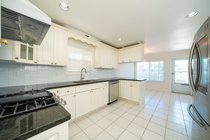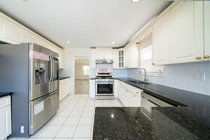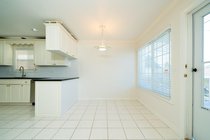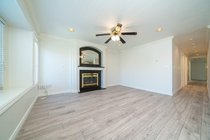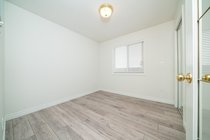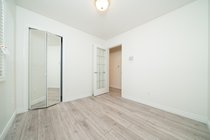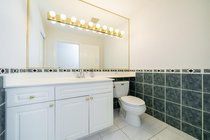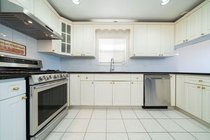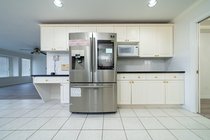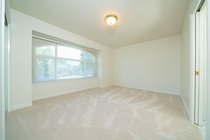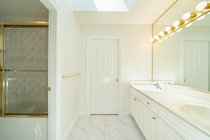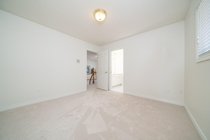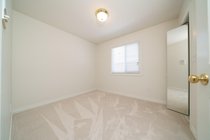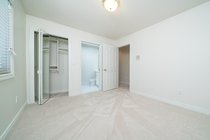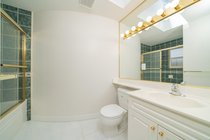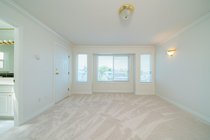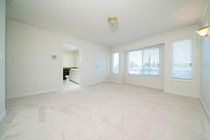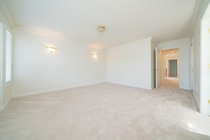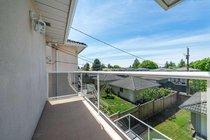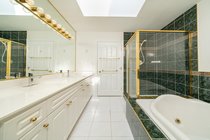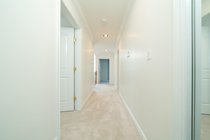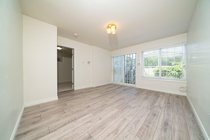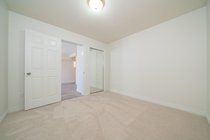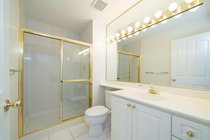Mortgage Calculator
For new mortgages, if the downpayment or equity is less then 20% of the purchase price, the amortization cannot exceed 25 years and the maximum purchase price must be less than $1,000,000.
Mortgage rates are estimates of current rates. No fees are included.
| Bedrooms: | 6 |
| Bathrooms: | 5 |
| Listing Type: | House/Single Family |
| Sqft | 2,741 |
| Lot Size | 4,587 |
| Built: | 1995 |
| Sold | $1,735,000 |
| Listed By: | Nu Stream Realty Inc. |
| MLS: | R2464751 |
Excellent location! Fully renovated home on a 33X139 lot. Functional floor plan with 4 bedrooms on main floor. Great for large family. Lower floor with fully finished basement with separate entrance. Enjoy city view on the large sun deck and patio. Convenient transportation to SFU and Metrotown, walking distance to Deer Lake Park. Minutes away from Highgate shopping, Edmonds Community Centre, Metrotown, Crystal Mall, Morley Elementary, and transit. This one is a must see! open house july 26 th sun 2:30-4pm
Taxes (2019): $6,485.75
Features
ClthWsh
Dryr
Frdg
Stve
DW
Site Influences
Central Location
Shopping Nearby
Show/Hide Technical Info
Show/Hide Technical Info
| MLS® # | R2464751 |
|---|---|
| Property Type | Residential Detached |
| Dwelling Type | House/Single Family |
| Home Style | 2 Storey w/Bsmt. |
| Year Built | 1995 |
| Fin. Floor Area | 2741 sqft |
| Finished Levels | 3 |
| Bedrooms | 6 |
| Bathrooms | 5 |
| Taxes | $ 6486 / 2019 |
| Lot Area | 4587 sqft |
| Lot Dimensions | 33.00 × 139 |
| Outdoor Area | Patio(s) & Deck(s) |
| Water Supply | City/Municipal |
| Maint. Fees | $N/A |
| Heating | Radiant |
|---|---|
| Construction | Frame - Wood |
| Foundation | |
| Basement | Fully Finished,Partly Finished |
| Roof | Tile - Concrete |
| Floor Finish | Laminate |
| Fireplace | 2 , Natural Gas |
| Parking | Garage; Double |
| Parking Total/Covered | 2 / 2 |
| Exterior Finish | Mixed,Stucco |
| Title to Land | Freehold NonStrata |
Rooms
| Floor | Type | Dimensions |
|---|---|---|
| Main | Living Room | 15' x 12' |
| Main | Dining Room | 11'6 x 10' |
| Main | Kitchen | 11'6 x 11' |
| Main | Eating Area | 10' x 9'6 |
| Main | Family Room | 13'6 x 13'6 |
| Main | Bedroom | 9' x 9' |
| Above | Master Bedroom | 14' x 13' |
| Above | Bedroom | 11'5 x 10' |
| Above | Bedroom | 13' x 10' |
| Above | Bedroom | 10' x 9' |
| Bsmt | Recreation Room | 14' x 12'8 |
| Bsmt | Bedroom | 10' x 10' |
| Bsmt | Laundry | 10' x 5' |
Bathrooms
| Floor | Ensuite | Pieces |
|---|---|---|
| Main | N | 2 |
| Above | Y | 4 |
| Above | Y | 4 |
| Above | Y | 4 |
| Bsmt | N | 4 |

