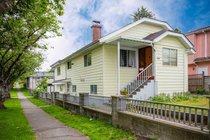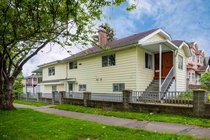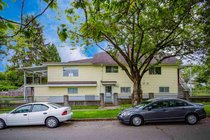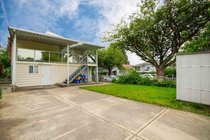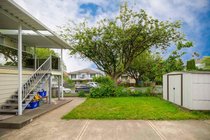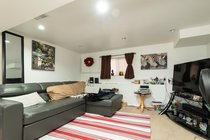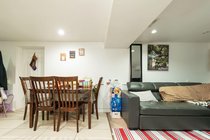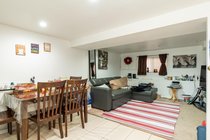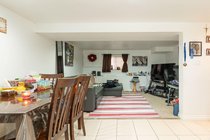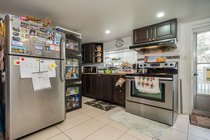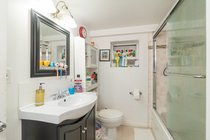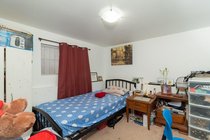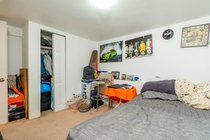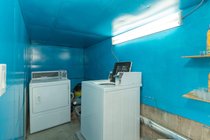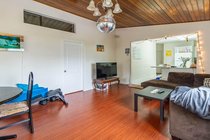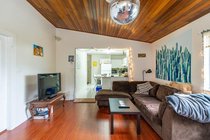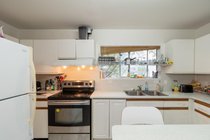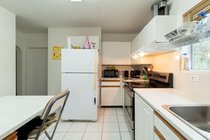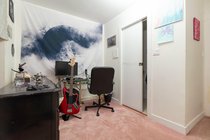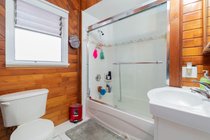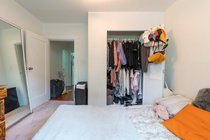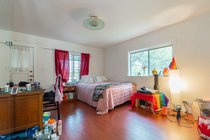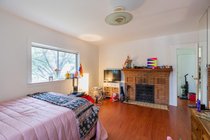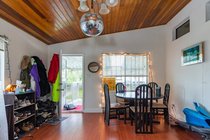Mortgage Calculator
For new mortgages, if the downpayment or equity is less then 20% of the purchase price, the amortization cannot exceed 25 years and the maximum purchase price must be less than $1,000,000.
Mortgage rates are estimates of current rates. No fees are included.
| Bedrooms: | 8 |
| Bathrooms: | 4 |
| Listing Type: | House/Single Family |
| Sqft | 2,052 |
| Lot Size | 4,026 |
| Built: | 1930 |
| Sold | $1,570,000 |
| Listed By: | Nu Stream Realty Inc. |
| MLS: | R2495600 |
Investor Alert!!! Corner lot with RT-10 Zoning. 4 bedrooms and 1.5 baths upstairs; 4 bedrooms, 2 rental units on Main: 1 bedroom suite and 3 bedrooms suite, partially renovated and new appliance installed. Separate entrance for the shared laundry room on main level accessible for the whole house. Very convenient location, about 2 minutes drive to Kingsway and on a quiet street. Don't miss the Great opportunity. Attendees pls wear mask!
Taxes (2020): $5,537.87
Amenities
None
Features
Clothes Dryer
Clothes Washer
Refrigerator
Stove
Show/Hide Technical Info
Show/Hide Technical Info
| MLS® # | R2495600 |
|---|---|
| Property Type | Residential Detached |
| Dwelling Type | House/Single Family |
| Home Style | 2 Storey |
| Year Built | 1930 |
| Fin. Floor Area | 2052 sqft |
| Finished Levels | 2 |
| Bedrooms | 8 |
| Bathrooms | 4 |
| Taxes | $ 5538 / 2020 |
| Lot Area | 4026 sqft |
| Lot Dimensions | 33.00 × 122.0 |
| Outdoor Area | Fenced Yard,Patio(s) & Deck(s) |
| Water Supply | City/Municipal |
| Maint. Fees | $N/A |
| Heating | Other |
|---|---|
| Construction | Frame - Wood |
| Foundation | Concrete Perimeter |
| Basement | None |
| Roof | Asphalt |
| Floor Finish | Mixed |
| Fireplace | 1 , Other |
| Parking | Open |
| Parking Total/Covered | 1 / 0 |
| Parking Access | Rear |
| Exterior Finish | Mixed |
| Title to Land | Freehold NonStrata |
Rooms
| Floor | Type | Dimensions |
|---|---|---|
| Main | Bedroom | 11'8 x 16'6 |
| Main | Bedroom | 9'4 x 10'3 |
| Main | Bedroom | 9'0 x 23'0 |
| Main | Bedroom | 9'4 x 10'3 |
| Main | Living Room | 10'4 x 16'6 |
| Main | Kitchen | 7'0 x 10'0 |
| Main | Kitchen | 8'0 x 8'0 |
| Above | Bedroom | 10'0 x 10'3 |
| Above | Bedroom | 14'3 x 13'0 |
| Above | Bedroom | 15'8 x 10'9 |
| Above | Bedroom | 10'6 x 11'6 |
| Above | Kitchen | 14'0 x 9'0 |
| Above | Living Room | 12'6 x 17'6 |
Bathrooms
| Floor | Ensuite | Pieces |
|---|---|---|
| Above | N | 3 |
| Main | N | 3 |
| Main | N | 3 |
| Above | N | 2 |

