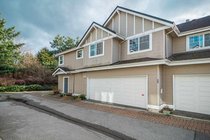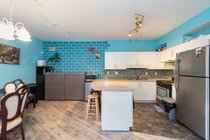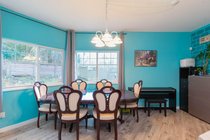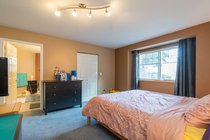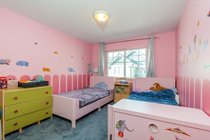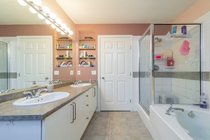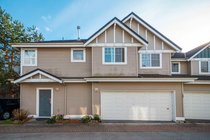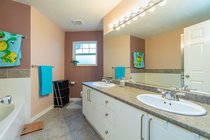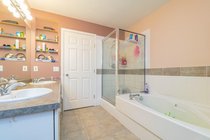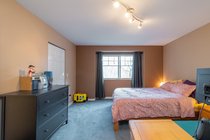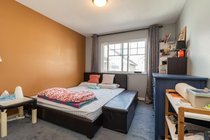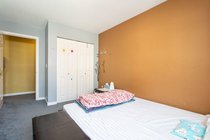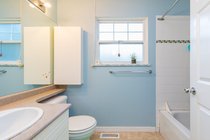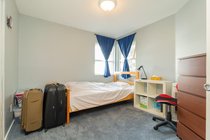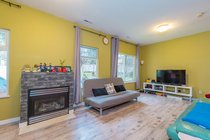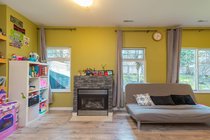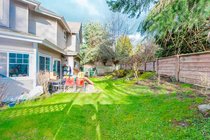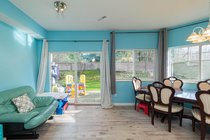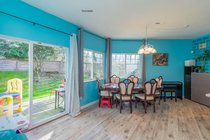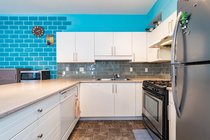Mortgage Calculator
For new mortgages, if the downpayment or equity is less then 20% of the purchase price, the amortization cannot exceed 25 years and the maximum purchase price must be less than $1,000,000.
Mortgage rates are estimates of current rates. No fees are included.
| Bedrooms: | 4 |
| Bathrooms: | 3 |
| Listing Type: | Townhouse |
| Sqft | 1,896 |
| Built: | 1999 |
| Mgt Fees: | $242 |
| Sold | $949,000 |
| Listed By: | Nu Stream Realty Inc. |
| MLS: | R2444091 |
Rarely found 4 bedrooms 2 story townhouse located at desired west Cambie of Richmond. Corner unit with natural light from North, South, and East. Large fenced back yard. Very quiet community. Paint and organic carpet updated in 2017. Hot water tank changed in 2018. Side by side double garage. Lots of storage. Open concept kitchen with island. South facing house-sized master bedroom with large bathroom and double vanity. Convenient location. Walk to Walmart. Easy access to No 91 and 99 highway. Richmond nature park nearby. Super low strata fee. Amenities include clubhouse and gym. Open house Mar 14&15(Sat&Sun) 3~5pm
Taxes (2019): $2,941.61
Amenities
Club House
Exercise Centre
Garden
Sauna
Steam Room
Features
ClthWsh
Dryr
Frdg
Stve
DW
Fireplace Insert
Vacuum - Roughed In
Site Influences
Central Location
Show/Hide Technical Info
Show/Hide Technical Info
| MLS® # | R2444091 |
|---|---|
| Property Type | Residential Attached |
| Dwelling Type | Townhouse |
| Home Style | 2 Storey |
| Year Built | 1999 |
| Fin. Floor Area | 1896 sqft |
| Finished Levels | 2 |
| Bedrooms | 4 |
| Bathrooms | 3 |
| Taxes | $ 2942 / 2019 |
| Outdoor Area | Fenced Yard |
| Water Supply | City/Municipal |
| Maint. Fees | $242 |
| Heating | Forced Air, Natural Gas |
|---|---|
| Construction | Frame - Wood |
| Foundation | |
| Basement | None |
| Roof | Asphalt |
| Floor Finish | Mixed |
| Fireplace | 1 , Gas - Natural |
| Parking | Garage; Double |
| Parking Total/Covered | 2 / 2 |
| Parking Access | Front |
| Exterior Finish | Mixed |
| Title to Land | Freehold Strata |
Rooms
| Floor | Type | Dimensions |
|---|---|---|
| Main | Living Room | 12'6 x 11'6 |
| Main | Dining Room | 11'6 x 9'6 |
| Main | Kitchen | 9' x 8' |
| Main | Family Room | 13' x 9'2 |
| Main | Master Bedroom | 15'6 x 12'6 |
| Main | Bedroom | 11'6 x 9'4 |
| Main | Bedroom | 10'8 x 9'4 |
| Main | Bedroom | 9'9 x 9'6 |
Bathrooms
| Floor | Ensuite | Pieces |
|---|---|---|
| Main | N | 2 |
| Above | Y | 4 |
| Above | N | 4 |

