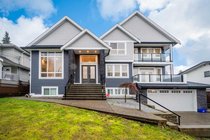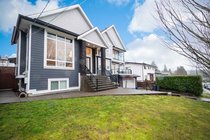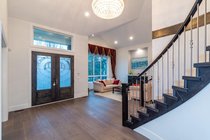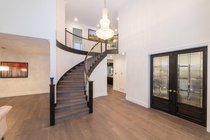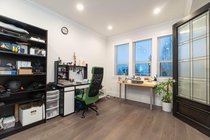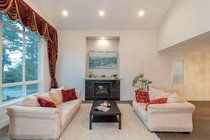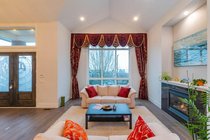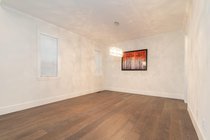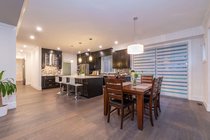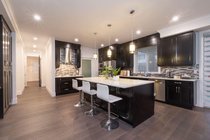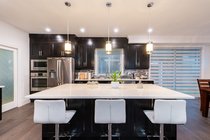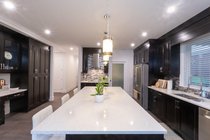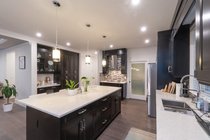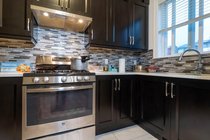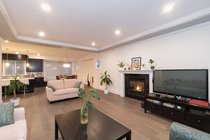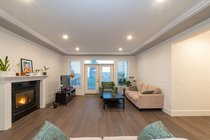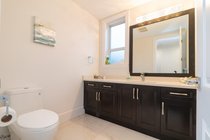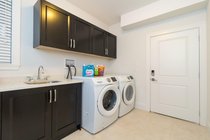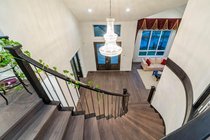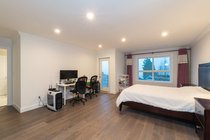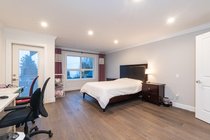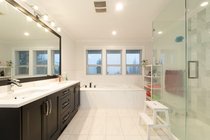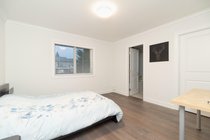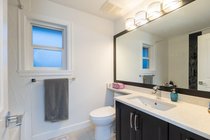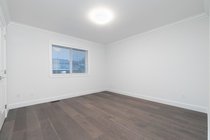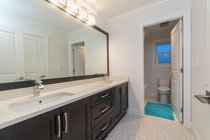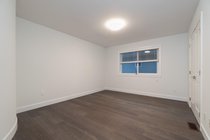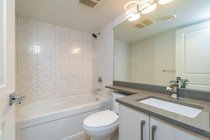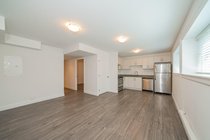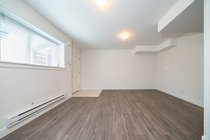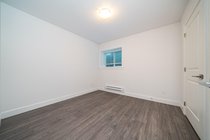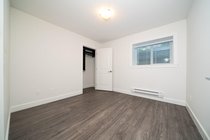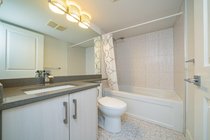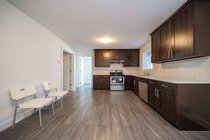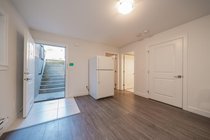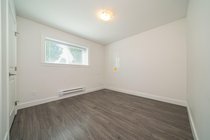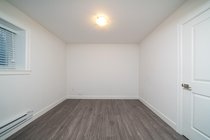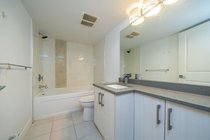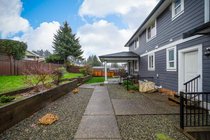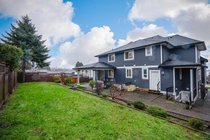Mortgage Calculator
For new mortgages, if the downpayment or equity is less then 20% of the purchase price, the amortization cannot exceed 25 years and the maximum purchase price must be less than $1,000,000.
Mortgage rates are estimates of current rates. No fees are included.
| Bedrooms: | 8 |
| Bathrooms: | 7 |
| Listing Type: | House/Single Family |
| Sqft | 5,415 |
| Lot Size | 8,165 |
| Built: | 2015 |
| Sold | $2,088,000 |
| Listed By: | Nu Stream Realty Inc. |
| MLS: | R2481706 |
Virtual Tour
Spectacular Newer home on 8116 sqft flat duplex lot, fantastic River view South. 8 bedroom, 7 bathroom,Wok kitchen,18 ft high ceiling beautiful chandelier, huge living/dinning room,elegant gas fireplace, engineered hardwood floor high quality tiles,A/C, heat pump, hot water on Demand etc, jet jacuzzi and double balcony with great river view, large 2 bedroom basement rental suites with each own separate laundry, double garage & 4 car driveway, great location close to school, transit and all shoppings lougheed area. Floor plan available by request, quick possession possible. 2-5-10 warranty, and other documents available, quality built.
Taxes (2019): $7,498.06
Amenities
None
Features
Air Conditioning
ClthWsh
Dryr
Frdg
Stve
DW
Garage Door Opener
Jetted Bathtub
Microwave
Oven - Built In
Security System
Vacuum - Built In
Vaulted Ceiling
Site Influences
Central Location
Recreation Nearby
Shopping Nearby
Show/Hide Technical Info
Show/Hide Technical Info
| MLS® # | R2481706 |
|---|---|
| Property Type | Residential Detached |
| Dwelling Type | House/Single Family |
| Home Style | 2 Storey w/Bsmt. |
| Year Built | 2015 |
| Fin. Floor Area | 5415 sqft |
| Finished Levels | 3 |
| Bedrooms | 8 |
| Bathrooms | 7 |
| Taxes | $ 7498 / 2019 |
| Lot Area | 8165 sqft |
| Lot Dimensions | 71.00 × 115.0 |
| Outdoor Area | None |
| Water Supply | City/Municipal |
| Maint. Fees | $N/A |
| Heating | Heat Pump |
|---|---|
| Construction | Frame - Wood |
| Foundation | Concrete Perimeter |
| Basement | Separate Entry |
| Roof | Asphalt |
| Floor Finish | Hardwood, Laminate, Tile |
| Fireplace | 2 , Natural Gas |
| Parking | Garage; Double |
| Parking Total/Covered | 6 / 2 |
| Parking Access | Front |
| Exterior Finish | Mixed,Stone |
| Title to Land | Freehold NonStrata |
Rooms
| Floor | Type | Dimensions |
|---|---|---|
| Main | Living Room | 13'0 x 16'0 |
| Main | Dining Room | 12'0 x 14'0 |
| Main | Kitchen | 17'0 x 16'0 |
| Main | Wok Kitchen | 5'0 x 10'0 |
| Main | Eating Area | 10'0 x 16'0 |
| Main | Office | 11'0 x 14'0 |
| Above | Master Bedroom | 15'0 x 20'0 |
| Above | Bedroom | 13'0 x 12'0 |
| Above | Bedroom | 12'0 x 12'0 |
| Bsmt | Recreation Room | 13'0 x 15'0 |
| Bsmt | Kitchen | 15'0 x 9'0 |
| Bsmt | Bedroom | 10'0 x 10'0 |
| Above | Bedroom | 10'0 x 11'0 |
| Bsmt | Bedroom | 10'0 x 10'0 |
| Bsmt | Bedroom | 10'0 x 11'0 |
| Bsmt | Bedroom | 12'0 x 12'0 |
| Bsmt | Kitchen | 14'0 x 8'0 |
Bathrooms
| Floor | Ensuite | Pieces |
|---|---|---|
| Main | N | 2 |
| Main | Y | 4 |
| Above | Y | 5 |
| Above | N | 4 |
| Below | N | 3 |
| Below | N | 3 |
| Below | N | 3 |

