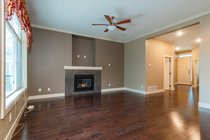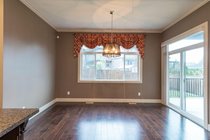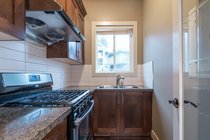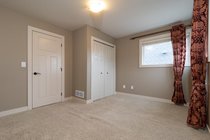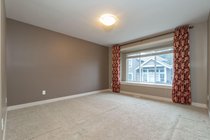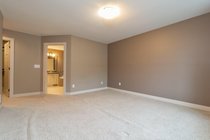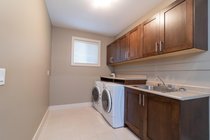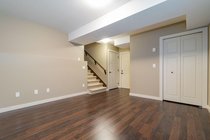Mortgage Calculator
For new mortgages, if the downpayment or equity is less then 20% of the purchase price, the amortization cannot exceed 25 years and the maximum purchase price must be less than $1,000,000.
Mortgage rates are estimates of current rates. No fees are included.
| Bedrooms: | 6 |
| Bathrooms: | 5 |
| Listing Type: | House/Single Family |
| Sqft | 3,870 |
| Lot Size | 4,409 |
| Built: | 2011 |
| Sold | $1,376,000 |
| Listed By: | Nu Stream Realty Inc. |
| MLS: | R2427340 |
Burke Mountain customized Noura Construction built home includes: Gourmet & Wok kitchens, Exotic Granite & Italian tiles, crown moldings, 10 foot ceilings, luxurious master ensuite with 2 person Jacuzzi soaker tub. high efficiency furnace & hot water system, RI heat pump, RI security & RI Vac, 2 bedroom legal suite, double garage and the list goes on. Walking distance to the bus stop, TD bank, and shoppers. 10 mins drive to Coquitlam center and T&T. open house JAN 26 SUN 2-4PM
Taxes (2019): $5,421.60
Features
ClthWsh
Dryr
Frdg
Stve
DW
Site Influences
Central Location
Private Setting
Shopping Nearby
Show/Hide Technical Info
Show/Hide Technical Info
| MLS® # | R2427340 |
|---|---|
| Property Type | Residential Detached |
| Dwelling Type | House/Single Family |
| Home Style | 2 Storey w/Bsmt. |
| Year Built | 2011 |
| Fin. Floor Area | 3870 sqft |
| Finished Levels | 3 |
| Bedrooms | 6 |
| Bathrooms | 5 |
| Taxes | $ 5422 / 2019 |
| Lot Area | 4409 sqft |
| Lot Dimensions | 0.00 × |
| Outdoor Area | Balcony(s) |
| Water Supply | City/Municipal |
| Maint. Fees | $N/A |
| Heating | Forced Air |
|---|---|
| Construction | Frame - Wood |
| Foundation | Concrete Perimeter |
| Basement | Fully Finished,Separate Entry |
| Roof | Other |
| Floor Finish | Hardwood |
| Fireplace | 1 , Natural Gas |
| Parking | Garage; Double |
| Parking Total/Covered | 4 / 2 |
| Exterior Finish | Mixed |
| Title to Land | Freehold NonStrata |
Rooms
| Floor | Type | Dimensions |
|---|---|---|
| Main | Living Room | 17' x 16' |
| Main | Kitchen | 15' x 16' |
| Main | Wok Kitchen | 8'6 x 6' |
| Main | Dining Room | 13'6 x 15' |
| Main | Den | 8' x 10' |
| Main | Foyer | 12'7 x 6' |
| Main | Family Room | 15' x 17' |
| Main | Flex Room | 11' x 18' |
| Main | Master Bedroom | 12' x 16' |
| Main | Walk-In Closet | 7' x 7' |
| Main | Bedroom | 11' x 10' |
| Main | Bedroom | 10' x 11' |
| Above | Bedroom | 13' x 10' |
| Bsmt | Laundry | 9' x 10' |
| Bsmt | Kitchen | 11' x 16' |
| Bsmt | Bedroom | 11' x 16' |
| Bsmt | Bedroom | 10'6 x 11' |
| Bsmt | Living Room | 11' x 16' |
| Bsmt | Recreation Room | 20' x 13'8 |
Bathrooms
| Floor | Ensuite | Pieces |
|---|---|---|
| Main | N | 2 |
| Above | Y | 5 |
| Above | N | 4 |
| Bsmt | N | 3 |
| Bsmt | N | 4 |



