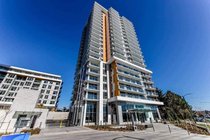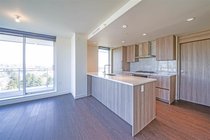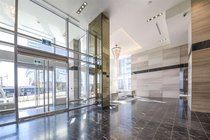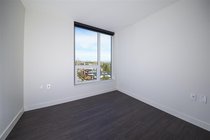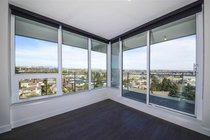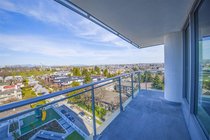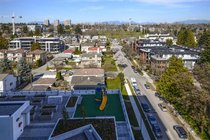Mortgage Calculator
| Bedrooms: | 3 |
| Bathrooms: | 2 |
| Listing Type: | Apartment Unit |
| Sqft | 1,006 |
| Built: | 2019 |
| Mgt Fees: | $467 |
| Sold | $1,210,000 |
| Listed By: | Nu Stream Realty Inc. |
| MLS: | R2425589 |
Location, Location! FIRST CLASS LIVING AT ITS BEST - W1 built by Concord Pacific, in CAMBIE & MARINE HUB CORE, offers prestigious, luxurious living style in Cambie corridor. This new built spacious 3- Bed + Den unit has functional open floor plan, AC, timeless & quality finishes, fully integrated kitchen with top Miele appliances. Marble tiles in bathroom, exquisite resort style indoor & outdoor amenities with 24hr concierge & automatic touchless car wash facility. NE exposure offers amazing park, city & mountain views! Adjacent to Winona Park, walking distance to all daily needs, skytrain, T&T, cinema, Oakridge, shopping, Langara & Golf Course... Quick access to DT Vancouver, Richmond, UBC & Airport. Sir Churchill Secondary catchment. 2510 years' warranty. OPEN HOUSE Feb. 29 / Sat.@2--4PM
Amenities
Features
Site Influences
| MLS® # | R2425589 |
|---|---|
| Property Type | Residential Attached |
| Dwelling Type | Apartment Unit |
| Home Style | 1 Storey,Corner Unit,Upper Unit |
| Year Built | 2019 |
| Fin. Floor Area | 1006 sqft |
| Finished Levels | 1 |
| Bedrooms | 3 |
| Bathrooms | 2 |
| Taxes | $ N/A / 2018 |
| Outdoor Area | Balcony(s) |
| Water Supply | City/Municipal |
| Maint. Fees | $467 |
| Heating | Heat Pump |
|---|---|
| Construction | Concrete |
| Foundation | Concrete Perimeter |
| Basement | None |
| Roof | Other |
| Floor Finish | Laminate, Mixed |
| Fireplace | 0 , |
| Parking | Garage; Underground |
| Parking Total/Covered | 1 / 1 |
| Parking Access | Side |
| Exterior Finish | Concrete,Glass |
| Title to Land | Freehold Strata |
Rooms
| Floor | Type | Dimensions |
|---|---|---|
| Main | Living Room | 10'7 x 13'8 |
| Main | Den | 3'9 x 7'3 |
| Main | Dining Room | 9'3 x 11' |
| Main | Kitchen | 9'3 x 8'11 |
| Main | Master Bedroom | 11'4 x 12'8 |
| Main | Walk-In Closet | 4'1 x 5'4 |
| Main | Bedroom | 8'10 x 11'4 |
| Main | Bedroom | 8'11 x 10'10 |
Bathrooms
| Floor | Ensuite | Pieces |
|---|---|---|
| Main | N | 4 |
| Main | Y | 5 |

