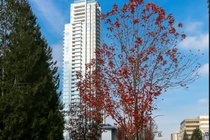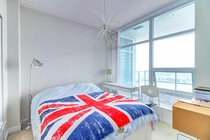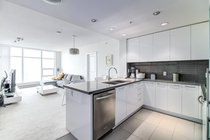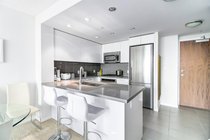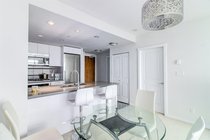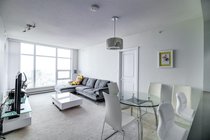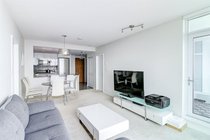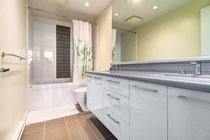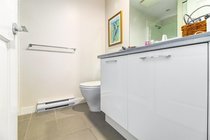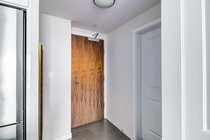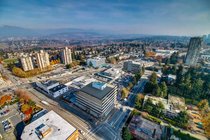Mortgage Calculator
For new mortgages, if the downpayment or equity is less then 20% of the purchase price, the amortization cannot exceed 25 years and the maximum purchase price must be less than $1,000,000.
Mortgage rates are estimates of current rates. No fees are included.
| Bedrooms: | 2 |
| Bathrooms: | 2 |
| Listing Type: | Apartment |
| Sq.ft. | 832 |
| Built: | 2020 |
| Mgt Fees: | $224 |
| Sold | $762,000 |
| Listed By: | Nu Stream Realty Inc. |
| MLS: | R2418231 |
Description
Chancellor - luxury concrete contemporary high-rise condominium built by Polygon, located in heat of Metrotown! Nice east exposure corner unit with expansive floor to ceiling windows capture stunning panoramic view of Mountains, Deer Lake, Burnaby Lake and city, bright and quiet! This spacious 2- bedroom unit features open floor plan and modern high quality finishes with huge closet at foyer, gourmet kitchen with S/S appliances, gas stove, stone countertops, high ceiling & large balcony. Steps away from Metrotown, Skytrain, library, restaurants and parks... close to all your daily needs. Hurry, a must see!
Taxes (2019): $3,200.00
Amenities
ClthWsh
Dryr
Frdg
Stve
DW Elevator
Exercise Centre
Garden


