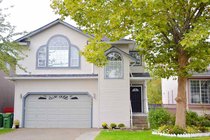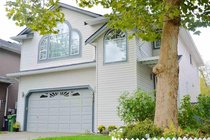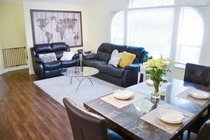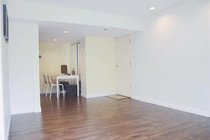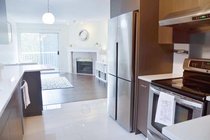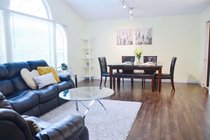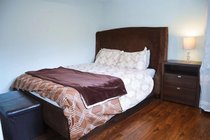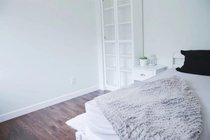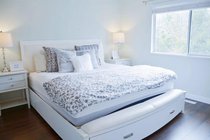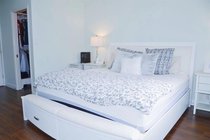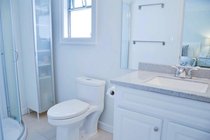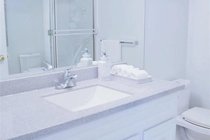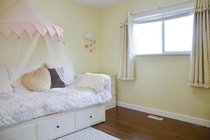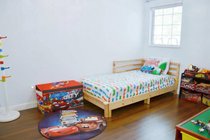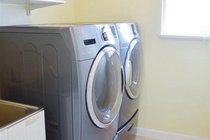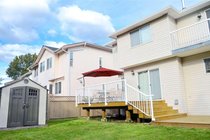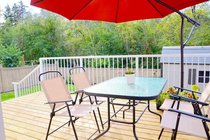Mortgage Calculator
For new mortgages, if the downpayment or equity is less then 20% of the purchase price, the amortization cannot exceed 25 years and the maximum purchase price must be less than $1,000,000.
Mortgage rates are estimates of current rates. No fees are included.
| Bedrooms: | 5 |
| Bathrooms: | 3 |
| Listing Type: | House |
| Sq.ft. | 2,216 |
| Lot Size | 3,886 |
| Built: | 2001 |
| Sold | $1,050,000 |
| Listed By: | Nu Stream Realty Inc. |
| MLS: | R2411802 |
Description
The MOST affordable AIR CONDITIONED DETACHED HOUSE within 20 min to Vancouver, Burnaby and Richmond, with rarely found GREENBELT view from the backyard. Over 2,200 sqft of living space on 2 levels. 3 bdrms and 2 full baths on the upper floor, plus 2 bdrms & 1 full bath on the main floor for potential mortgage helper. Newly renovated kitchen, stainless steel appliances, laminate flooring, brand new deck completely rebuilt in 2018. Double car garage , security system, fenced backyard with storage shed. Close to Walmart, Queensborough landing shopping center with 40+ of stores and restaurants. Why buying a townhouse when you could afford a detached home? MUST SEE!
Taxes (2019): $3,058.00
Amenities
Air Conditioning
Clothes Washer
Dryer
Security System
Storage Shed

