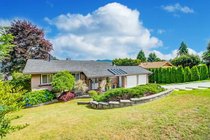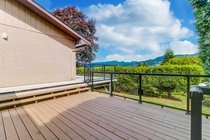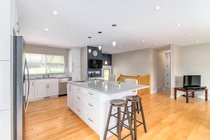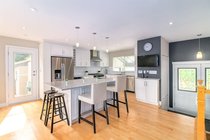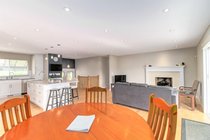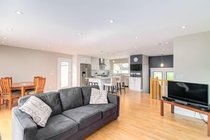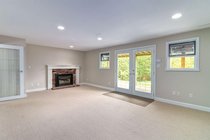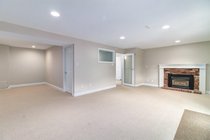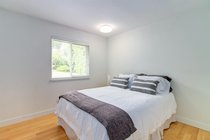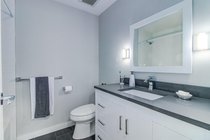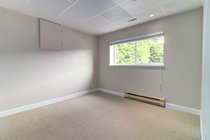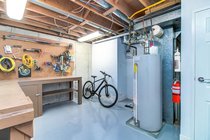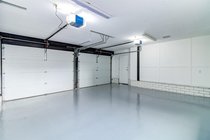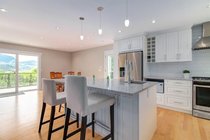Mortgage Calculator
| Bedrooms: | 4 |
| Bathrooms: | 3 |
| Listing Type: | House |
| Sq.ft. | 2,304 |
| Lot Size | 7,885 |
| Built: | 1982 |
| Sold | $1,130,000 |
| Listed By: | Nu Stream Realty Inc. |
| MLS: | R2387189 |
Description
This Amazing home has been fully updated with attention to detail & a great layout to have the option of turning the basement into a mortgage helper. Almost everything on the upstairs are brand new, Maple hardwood installed throughout, 5 burner gas range, premium appliances etc. Family room is bright & open with a beautiful fireplace as well as access to outside deck. With good sized bedrooms/closet space, modern bathrooms & sharp looking kitchen, this home is a must see. The deck is one of the best places to pass time as you have a large entertainment area with panoramic views of the mountains! Bonus - there is a workshop room in the house or additional storage room as well as large garage. Perfect location for transit, Coquitlam Center/schools/parks all close by.
Taxes (2018): $4,484.00

