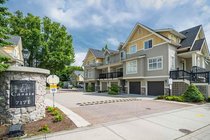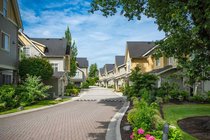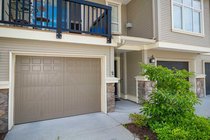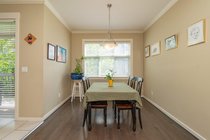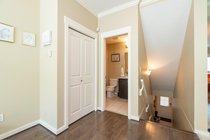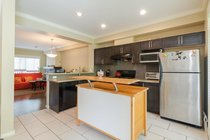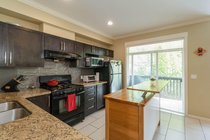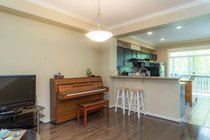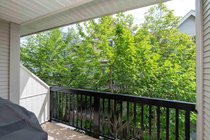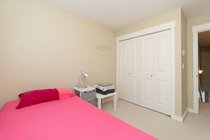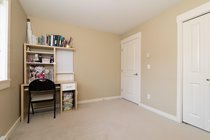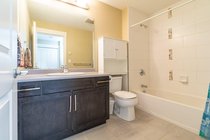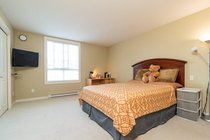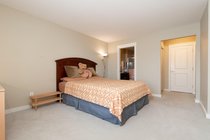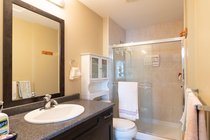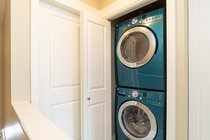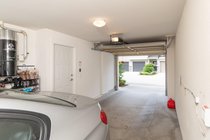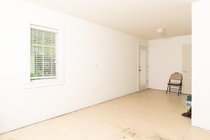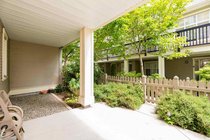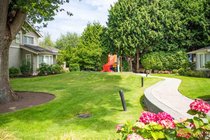Mortgage Calculator
For new mortgages, if the downpayment or equity is less then 20% of the purchase price, the amortization cannot exceed 25 years and the maximum purchase price must be less than $1,000,000.
Mortgage rates are estimates of current rates. No fees are included.
| Bedrooms: | 3 |
| Bathrooms: | 3 |
| Listing Type: | Townhouse |
| Sq.ft. | 1,465 |
| Built: | 2013 |
| Mgt Fees: | $213 |
| Sold | $800,000 |
| Listed By: | Nu Stream Realty Inc. |
| MLS: | R2385248 |
Description
CASSIS - Desired French Inspired quality townhouse just minutes from Steveston Village & dyke walking trails. 3 bedrooms & 2.5 baths. Perfect for a young family! Many features incl: hardwood floors & elegant tiles, new washer & dryer, granite countertops, Weber BBQ attached to gas line, and 9' ceilings. Perfect for entertaining. Double Garage with huge storage/recreation area behind with separate entry to big private yard, Double Decent size Balconies on Main. Very good layout you need to come to check, no waste and very practical. Maple Lane Elementary and London Secondary , Both excellent schools ! mins walk to Translink Open House Sep 14(Sat.) 2-4 PM
Taxes (2018): $2,233.00
Amenities
ClthWsh
Dryr
Frdg
Stve
DW Playground

