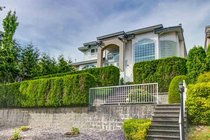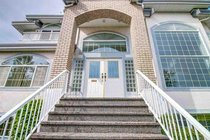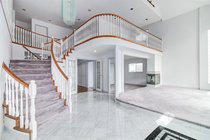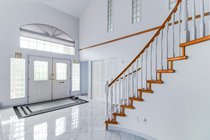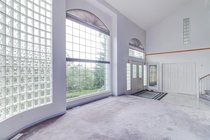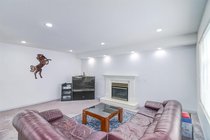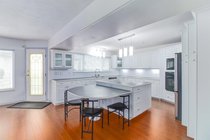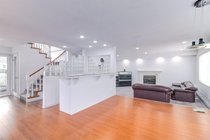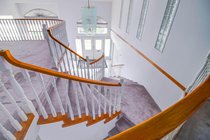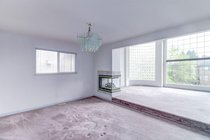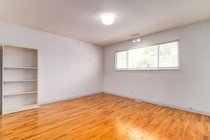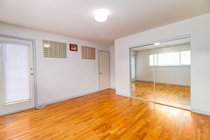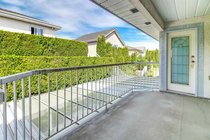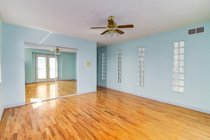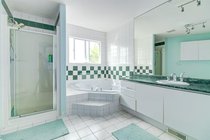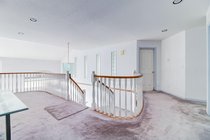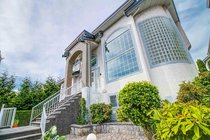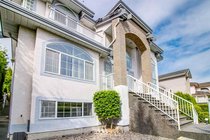Mortgage Calculator
For new mortgages, if the downpayment or equity is less then 20% of the purchase price, the amortization cannot exceed 25 years and the maximum purchase price must be less than $1,000,000.
Mortgage rates are estimates of current rates. No fees are included.
| Bedrooms: | 8 |
| Bathrooms: | 5 |
| Listing Type: | House |
| Sq.ft. | 5,557 |
| Lot Size | 8,362 |
| Built: | 1999 |
| Sold | $1,340,000 |
| Listed By: | Nu Stream Realty Inc. |
| MLS: | R2381493 |
Description
Gorgeous family custom built home, architechurally designed original owner, 3 Levels 4 spacious beds room up. Master bed rooms has Mount Baker view, master bedroom has rare 6 pieces ensuit washroom. Gourment kitchen ??large family, Living dining Room, 2 Gas fireplace, security and central Vacuum System. Basement has 4 bedrooms,Kitchen, Living room, washer and dryer with separate entrance. 3 Garage parking plus a lane parking. Site influence: lane access, recreation nearby, close to school. Easy access to highway and port Mann Bridge. Open house on Sun Sep 8th 2-4pm
Taxes (2017): $5,650.00
Amenities
Air Conditioning
ClthWsh
Dryr
Frdg
Stve
DW
Fireplace Insert
Freezer
Garage Door Opener
Hot Tub Spa
Swirlpool
Microwave
Oven - Built In
Security System
Stove

