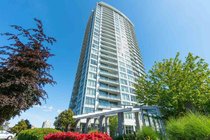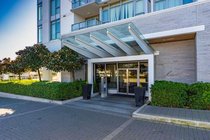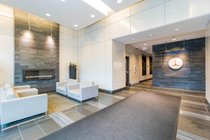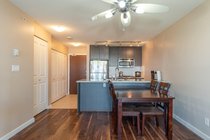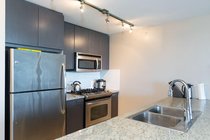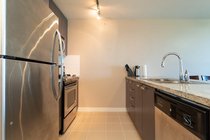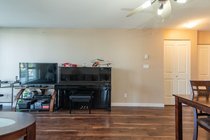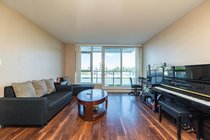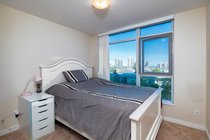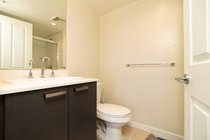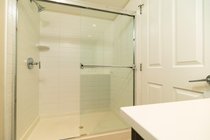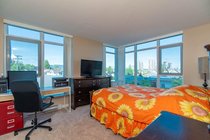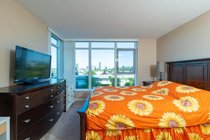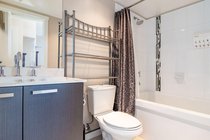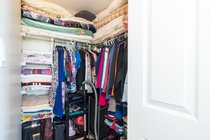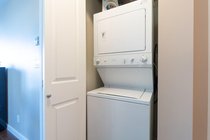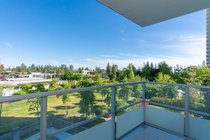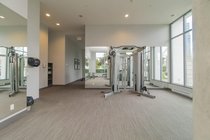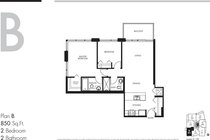Mortgage Calculator
| Bedrooms: | 2 |
| Bathrooms: | 2 |
| Listing Type: | Apartment |
| Sq.ft. | 850 |
| Built: | 2018 |
| Mgt Fees: | $261 |
| Sold | $577,000 |
| Listed By: | Nu Stream Realty Inc. |
| MLS: | R2371831 |
Description
Great concrete high rise built by the famous developer Polygon in 2011, Rectangular layout, excellent floor plan B, 850 sqft with 2 bedroom, 2 full bath , 1 Parking , 1 big Locker, corner unit facing North ,South , East, wrapped around with floor to ceiling big windows overlooking the quiet courtyard garden, 270 degree excellent mountain view even on 2nd floor. Rental allowed. Gas cooking stove and strata fee include gas, hot water etc, strata fee only $262 per month unbeatable. Nice gym and club house amenities, day care center right next to entrance of the building and good school around in walking distance. Bus stop#119 downstairs to metrotown in 5min.This is a great home for the whole package of everything! location and quality.
Taxes (2018): $2,282.00

