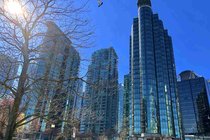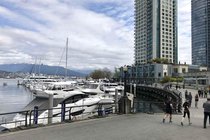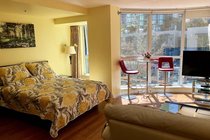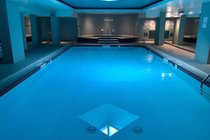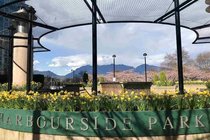Mortgage Calculator
For new mortgages, if the downpayment or equity is less then 20% of the purchase price, the amortization cannot exceed 25 years and the maximum purchase price must be less than $1,000,000.
Mortgage rates are estimates of current rates. No fees are included.
| Bedroom: | 1 |
| Bathroom: | 1 |
| Listing Type: | Apartment |
| Sq.ft. | 484 |
| Built: | 2002 |
| Mgt Fees: | $284 |
| Sold | $506,800 |
| Listed By: | Nu Stream Realty Inc. |
| MLS: | R2367140 |
Description
Amazing & Rare Coal Harbour studio. This is your chance to own a property in the most desirable area in Vancouver. Efficient layout, bright south facing, hard wood floor, newly upgraded appliances, low strata fee and well kept unit. Amenities of resort-style setting: indoor pool, hot tub, gym, garden, meeting & social rooms, security & superior maintenance. Pets & rental friendly. Steps to seawall, marina, Stanley Park & Robson Street shopping. Best location in Vancouver & perfect for enjoying downtown lifestyle and a great investment property.
Taxes (2018): $1,065.00
Amenities
ClthWsh
Dryr
Frdg
Stve
DW
Drapes
Window Coverings
Microwave
Smoke Alarm
Sprinkler - Fire Elevator
Exercise Centre
Garden
In Suite Laundry
Pool; Indoor
Swirlpool
Hot Tub

