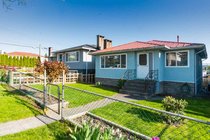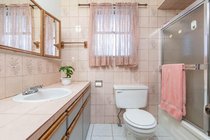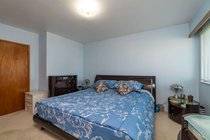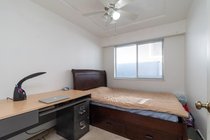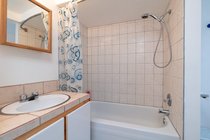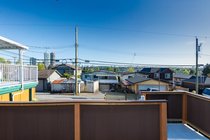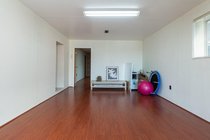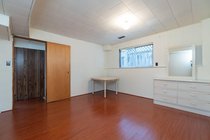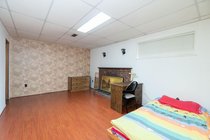Mortgage Calculator
For new mortgages, if the downpayment or equity is less then 20% of the purchase price, the amortization cannot exceed 25 years and the maximum purchase price must be less than $1,000,000.
Mortgage rates are estimates of current rates. No fees are included.
| Bedrooms: | 5 |
| Bathrooms: | 2 |
| Listing Type: | House/Single Family |
| Sqft | 1,890 |
| Lot Size | 3,663 |
| Built: | 1959 |
| Sold | $1,200,000 |
| Listed By: | Nu Stream Realty Inc. |
| MLS: | R2441015 |
Located in central North Burnaby desired neighbourhood, Very well kept home with South facing backyard and lane access. On the Main level has 3 good size bedrooms with nice city views, new countertop in kitchen. Basement has 2 large bright bedrooms suite with separate kitchen, and separate entrance. Could be a good mortgage helper. Easy access to HWY #1, 5 mins drive to Brentwood Town Centre, confederation community centre, walking distance to Kitchener Elementary. Adanac Park. Newly updated hot water tank, metal roof was done in 2007.
Taxes (2019): $4,293.96
Features
ClthWsh
Dryr
Frdg
Stve
DW
Site Influences
Central Location
Show/Hide Technical Info
Show/Hide Technical Info
| MLS® # | R2441015 |
|---|---|
| Property Type | Residential Detached |
| Dwelling Type | House/Single Family |
| Home Style | 2 Storey |
| Year Built | 1959 |
| Fin. Floor Area | 1890 sqft |
| Finished Levels | 2 |
| Bedrooms | 5 |
| Bathrooms | 2 |
| Taxes | $ 4294 / 2019 |
| Lot Area | 3663 sqft |
| Lot Dimensions | 33.00 × 111 |
| Outdoor Area | Balcny(s) Patio(s) Dck(s) |
| Water Supply | City/Municipal |
| Maint. Fees | $N/A |
| Heating | Forced Air, Natural Gas |
|---|---|
| Construction | Frame - Wood |
| Foundation | |
| Basement | Fully Finished |
| Roof | Metal |
| Fireplace | 2 , Wood |
| Parking | Open |
| Parking Total/Covered | 0 / 0 |
| Parking Access | Lane |
| Exterior Finish | Mixed |
| Title to Land | Freehold NonStrata |
Rooms
| Floor | Type | Dimensions |
|---|---|---|
| Main | Living Room | 15' x 14' |
| Main | Kitchen | 13' x 12' |
| Main | Master Bedroom | 14' x 12' |
| Main | Bedroom | 10' x 8' |
| Main | Bedroom | 11' x 10' |
| Bsmt | Living Room | 12' x 12' |
| Main | Kitchen | 10' x 8' |
| Main | Bedroom | 13' x 12' |
| Main | Bedroom | 12' x 10' |
| Main | Other | 10' x 10' |
Bathrooms
| Floor | Ensuite | Pieces |
|---|---|---|
| Main | N | 4 |
| Bsmt | N | 4 |

